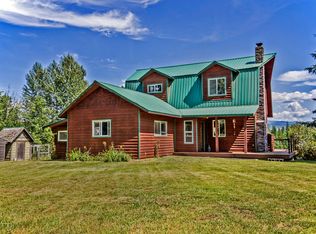Sold
Price Unknown
1928 Colburn Culver Rd, Sandpoint, ID 83864
1beds
2baths
1,150sqft
Single Family Residence
Built in 1992
36.63 Acres Lot
$1,181,300 Zestimate®
$--/sqft
$1,849 Estimated rent
Home value
$1,181,300
$1.03M - $1.36M
$1,849/mo
Zestimate® history
Loading...
Owner options
Explore your selling options
What's special
Incredible 36.63 acre property in Selle Valley with approximately 20 acres of forested land and 16 acres of pasture land that includes a Monitor Barn style Shop/House and 25'x30' Shop. The area around the home has been nicely landscaped with a fenced in back yard and area for animals. The Shop/House has approximately 1,150 square feet of living space and a 3 car heated garage with sink and separate workout/storage room. The upstairs living quarters are very cozy and feature an open concept with vaulted T&G ceilings, King Post Truss design exposed beams and a covered porch. The master bedroom has an en-suite bathroom and access to a deck that overlooks the back yard. The forested section of the property includes a diverse population of mature trees and has 3/4 of a mile of well maintained trails that wind throughout the wooded area to hike, bike or cross-country ski. As you exit from the forested area, you are greeted with views overlooking the pasture land and incredible views of Schweitzer as your backdrop. This would make an excellent location for a main home with the opportunity to convert the existing living quarters into an ADU.
Zillow last checked: 8 hours ago
Listing updated: July 31, 2023 at 09:07am
Listed by:
Eric Skinner 208-290-6314,
CENTURY 21 RIVERSTONE,
Brent Stevens 208-290-0502
Source: SELMLS,MLS#: 20231218
Facts & features
Interior
Bedrooms & bathrooms
- Bedrooms: 1
- Bathrooms: 2
Primary bedroom
- Description: Walk-In Closet, Bathroom And Deck
- Level: Second
Bathroom 1
- Description: Bathroom Off Of Living Room
- Level: Second
Bathroom 2
- Description: Master Bathroom
- Level: Second
Kitchen
- Description: Open Kitchen with counter seating
- Level: Second
Living room
- Description: Cozy living room with access to deck
- Level: Main
Office
- Description: Multi-Purpose Space
- Level: Second
Heating
- Forced Air, Propane, Wood
Appliances
- Included: Disposal, Dryer, Range Hood, Range/Oven, Refrigerator, Washer, Water Filter
- Laundry: In Garage, Lower Level, Overhead Cabinets
Features
- High Speed Internet, Insulated, Vaulted Ceiling(s)
- Flooring: Laminate
- Windows: Double Pane Windows, Wood Frames
- Basement: None,Slab
- Has fireplace: Yes
- Fireplace features: Outside, Free Standing, Glass Doors, Raised Hearth, Wood Burning
Interior area
- Total structure area: 1,150
- Total interior livable area: 1,150 sqft
- Finished area above ground: 1,150
- Finished area below ground: 0
Property
Parking
- Total spaces: 5
- Parking features: Attached, 2 Car Attached, 2 Car Detached, Electricity, Heated Garage, High Clear. Door, Insulated, Separate Exit, Workshop in Garage, Water, Workbench, Gravel, Off Street
- Attached garage spaces: 5
- Has uncovered spaces: Yes
Features
- Levels: Two
- Stories: 2
- Patio & porch: Deck
- Fencing: Partial
- Has view: Yes
- View description: Mountain(s)
- Waterfront features: Pond (Natural)
Lot
- Size: 36.63 Acres
- Features: 5 to 10 Miles to City/Town, Landscaped, Level, Pasture, Rolling Slope, Steep Slope, Timber, Wooded
Details
- Parcel number: RP58N01W080601A
- Zoning description: Ag / Forestry
Construction
Type & style
- Home type: SingleFamily
- Architectural style: See Remarks
- Property subtype: Single Family Residence
Materials
- Frame, Shake Siding, Steel Siding, Wood Siding
- Foundation: Concrete Perimeter
- Roof: Metal
Condition
- Resale
- New construction: No
- Year built: 1992
Utilities & green energy
- Electric: 220 Volts in Garage
- Gas: No Info
- Sewer: Private Sewer
- Water: Well
- Utilities for property: Electricity Connected, Phone Connected, Fiber
Community & neighborhood
Community
- Community features: Trail System
Location
- Region: Sandpoint
Other
Other facts
- Ownership: Fee Simple
- Road surface type: Paved
Price history
| Date | Event | Price |
|---|---|---|
| 7/28/2023 | Sold | -- |
Source: | ||
| 6/14/2023 | Pending sale | $1,350,000$1,174/sqft |
Source: | ||
| 5/22/2023 | Listed for sale | $1,350,000$1,174/sqft |
Source: | ||
Public tax history
| Year | Property taxes | Tax assessment |
|---|---|---|
| 2024 | $5,011 +212.9% | $1,295,914 +141.7% |
| 2023 | $1,602 -19.1% | $536,149 +1.2% |
| 2022 | $1,980 +14.4% | $529,751 +64.7% |
Find assessor info on the county website
Neighborhood: 83864
Nearby schools
GreatSchools rating
- 9/10Northside Elementary SchoolGrades: PK-6Distance: 3.3 mi
- 7/10Sandpoint Middle SchoolGrades: 7-8Distance: 9.7 mi
- 5/10Sandpoint High SchoolGrades: 7-12Distance: 9.8 mi
Schools provided by the listing agent
- Elementary: Northside
- Middle: Sandpoint
- High: Sandpoint
Source: SELMLS. This data may not be complete. We recommend contacting the local school district to confirm school assignments for this home.
Sell for more on Zillow
Get a Zillow Showcase℠ listing at no additional cost and you could sell for .
$1,181,300
2% more+$23,626
With Zillow Showcase(estimated)$1,204,926
