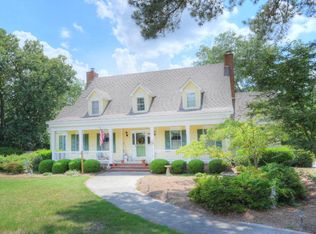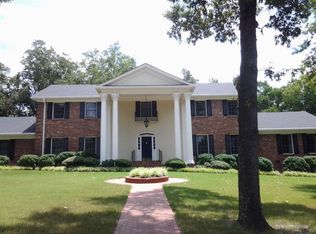Exquisite, ONE OWNER home located in North Augusta! Enjoy this elegant custom built home offering 4 bedrooms, 3 1/2 baths, 10 foot ceilings, wainscoting, crown molding, and gorgeous hardwood floors. No expense was spared in quality of construction: baldwin brass, mortise box locks, three fireplaces, one in the large owner's suite, another in the study with cherry wood paneling, and the luxurious living room. The spectacular dining room features a Waterford crystal chandelier. The kitchen features walnut cabinets, Corian counter tops, stainless steel appliances with double ovens and tiled floors. There is a basement that accesses the backyard. Enjoy the expansive screen porch overlooking the fabulous park like setting on 1.4 acres. This home shows like a dream with a circular drive, gas lamps from England, brick fence, and fully landscaped. Great location for shopping, restaurants,churches,schools, and parks. MUST SEE!
This property is off market, which means it's not currently listed for sale or rent on Zillow. This may be different from what's available on other websites or public sources.


