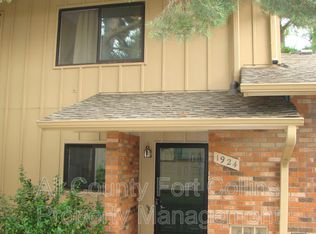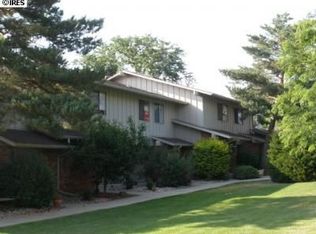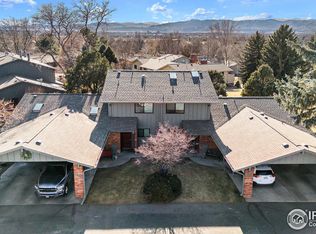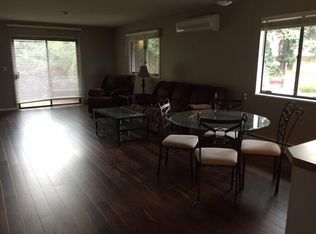Sold for $345,000 on 06/09/25
$345,000
1928 Adriel Ct, Fort Collins, CO 80524
2beds
1,008sqft
Attached Dwelling, Townhouse
Built in 1972
-- sqft lot
$343,600 Zestimate®
$342/sqft
$1,653 Estimated rent
Home value
$343,600
$326,000 - $361,000
$1,653/mo
Zestimate® history
Loading...
Owner options
Explore your selling options
What's special
Welcome to this beautifully renovated 2 bed, 1 bath ranch-style end-unit townhome in the highly sought-after Adriel Hills community! Nestled in lush, manicured greenery, this turn-key home offers effortless living with modern upgrades throughout and a bright, open layout that seamlessly blends style and comfort. Enjoy the perks of resort-style amenities including a private 6-hole Par 3 golf course, pickleball and tennis courts, indoor and outdoor pools, hot tub, and sauna-perfect for active and relaxed lifestyles alike. It's country club living without the country club dues! The HOA takes care of exterior maintenance, snow removal, and trash, so you can focus on enjoying your beautiful surroundings. Whether you're sipping coffee on the patio, strolling the tree-lined paths, or hitting the courts, this pristinely maintained home offers the ideal blend of convenience, community, and leisure. Don't miss your chance to own a slice of paradise in Adriel Hills!
Zillow last checked: 8 hours ago
Listing updated: June 09, 2025 at 01:14pm
Listed by:
Agustin Di Pietro 970-226-3990,
RE/MAX Alliance-FTC South
Bought with:
Non-IRES Agent
Non-IRES
Source: IRES,MLS#: 1030840
Facts & features
Interior
Bedrooms & bathrooms
- Bedrooms: 2
- Bathrooms: 1
- Full bathrooms: 1
- Main level bedrooms: 2
Primary bedroom
- Area: 196
- Dimensions: 14 x 14
Bedroom 2
- Area: 121
- Dimensions: 11 x 11
Dining room
- Area: 90
- Dimensions: 10 x 9
Kitchen
- Area: 48
- Dimensions: 12 x 4
Living room
- Area: 221
- Dimensions: 17 x 13
Heating
- Baseboard
Cooling
- Central Air, Ceiling Fan(s)
Appliances
- Included: Electric Range/Oven, Dishwasher, Refrigerator, Washer, Dryer, Microwave, Disposal
Features
- Doors: Storm Door(s)
- Windows: Double Pane Windows
- Basement: None
- Has fireplace: No
- Fireplace features: None
- Common walls with other units/homes: No One Below,End Unit
Interior area
- Total structure area: 1,008
- Total interior livable area: 1,008 sqft
- Finished area above ground: 1,008
- Finished area below ground: 0
Property
Parking
- Total spaces: 1
- Parking features: Garage, Carport
- Garage spaces: 1
- Has carport: Yes
- Details: Garage Type: Carport
Accessibility
- Accessibility features: Level Lot, Accessible Hallway(s), Accessible Doors, Accessible Entrance, Main Floor Bath, Accessible Bedroom, Main Level Laundry
Features
- Stories: 1
- Entry location: 1st Floor
- Patio & porch: Patio
- Exterior features: Lighting
- Has private pool: Yes
- Pool features: Private
- Has spa: Yes
- Spa features: Community
- Has view: Yes
- View description: Hills
Lot
- Features: Curbs, Gutters, Sidewalks, Fire Hydrant within 500 Feet, Cul-De-Sac, Near Golf Course
Details
- Additional structures: Storage
- Parcel number: R0142255
- Zoning: M
- Special conditions: Private Owner
Construction
Type & style
- Home type: Townhouse
- Architectural style: Ranch
- Property subtype: Attached Dwelling, Townhouse
- Attached to another structure: Yes
Materials
- Brick, Composition Siding
- Roof: Composition
Condition
- Not New, Previously Owned
- New construction: No
- Year built: 1972
Utilities & green energy
- Electric: Electric, Xcel Energy
- Gas: Natural Gas
- Sewer: District Sewer
- Water: City Water, ELCO
- Utilities for property: Natural Gas Available, Electricity Available
Community & neighborhood
Community
- Community features: Clubhouse, Tennis Court(s), Hot Tub, Indoor Pool, Pool, Sauna, Park, Extra Storage, Recreation Room
Location
- Region: Fort Collins
- Subdivision: Adriel Hills Two
HOA & financial
HOA
- Has HOA: Yes
- HOA fee: $445 monthly
- Services included: Common Amenities, Trash, Snow Removal, Maintenance Grounds, Security, Management, Utilities, Maintenance Structure
Other
Other facts
- Listing terms: Cash,Conventional,FHA,VA Loan
- Road surface type: Paved, Asphalt
Price history
| Date | Event | Price |
|---|---|---|
| 6/9/2025 | Sold | $345,000-1.4%$342/sqft |
Source: | ||
| 4/26/2025 | Pending sale | $350,000$347/sqft |
Source: | ||
| 4/12/2025 | Listed for sale | $350,000+10.4%$347/sqft |
Source: | ||
| 8/19/2022 | Sold | $317,000+1.4%$314/sqft |
Source: | ||
| 7/29/2022 | Listed for sale | $312,500+56.3%$310/sqft |
Source: | ||
Public tax history
| Year | Property taxes | Tax assessment |
|---|---|---|
| 2024 | $1,553 +4% | $20,469 -1% |
| 2023 | $1,493 -0.9% | $20,667 +32.1% |
| 2022 | $1,506 +6% | $15,644 -2.8% |
Find assessor info on the county website
Neighborhood: Long Pond
Nearby schools
GreatSchools rating
- 9/10Tavelli Elementary SchoolGrades: PK-5Distance: 0.9 mi
- 5/10Lincoln Middle SchoolGrades: 6-8Distance: 3.5 mi
- 7/10Poudre High SchoolGrades: 9-12Distance: 4.6 mi
Schools provided by the listing agent
- Elementary: Tavelli
- Middle: Lincoln
- High: Poudre
Source: IRES. This data may not be complete. We recommend contacting the local school district to confirm school assignments for this home.
Get a cash offer in 3 minutes
Find out how much your home could sell for in as little as 3 minutes with a no-obligation cash offer.
Estimated market value
$343,600
Get a cash offer in 3 minutes
Find out how much your home could sell for in as little as 3 minutes with a no-obligation cash offer.
Estimated market value
$343,600



