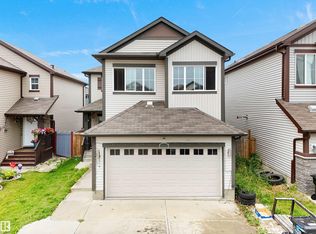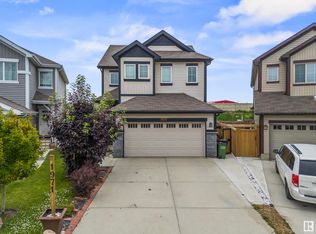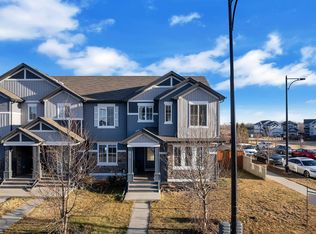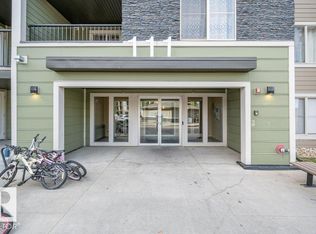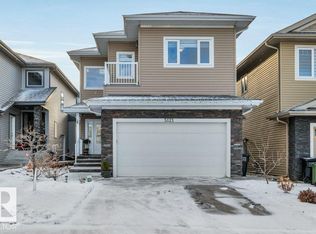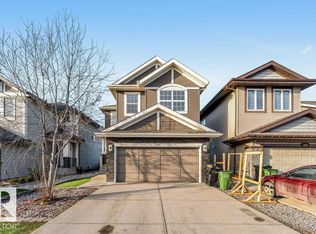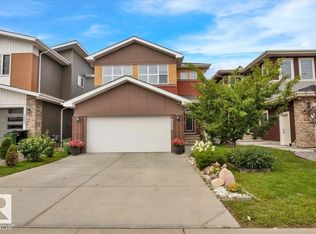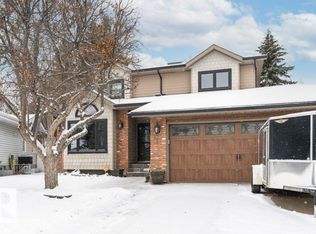1928 51st St SW, Edmonton, AB T6X 1Y4
What's special
- 89 days |
- 20 |
- 0 |
Zillow last checked: 8 hours ago
Listing updated: September 13, 2025 at 01:04pm
Sohil Lakhani,
Century 21 Quantum Realty
Facts & features
Interior
Bedrooms & bathrooms
- Bedrooms: 6
- Bathrooms: 4
- Full bathrooms: 4
Primary bedroom
- Level: Upper
Heating
- Forced Air-1, Natural Gas
Appliances
- Included: Exhaust Fan, Electric Stove, Gas Stove, Second Dryer, Second Refrigerator, Second Washer, Second Dishwasher
Features
- Ceiling 9 ft.
- Flooring: Carpet, Hardwood, Non-Ceramic Tile
- Windows: Window Coverings
- Basement: Full, Finished
- Fireplace features: Gas
Interior area
- Total structure area: 2,557
- Total interior livable area: 2,557 sqft
Property
Parking
- Total spaces: 2
- Parking features: Double Garage Attached
- Attached garage spaces: 2
Features
- Levels: 2 Storey,3
- Patio & porch: Deck
- Exterior features: Landscaped, Playground Nearby
- Fencing: Fenced
Lot
- Features: Airport Nearby, Landscaped, Playground Nearby, Near Public Transit, Schools, Shopping Nearby, See Remarks, Public Transportation
Construction
Type & style
- Home type: SingleFamily
- Property subtype: Single Family Residence
Materials
- Foundation: Concrete Perimeter
- Roof: Asphalt
Condition
- Year built: 2015
Community & HOA
Community
- Features: Ceiling 9 ft., Deck, See Remarks
Location
- Region: Edmonton
Financial & listing details
- Price per square foot: C$273/sqft
- Date on market: 9/13/2025
- Ownership: Private
By pressing Contact Agent, you agree that the real estate professional identified above may call/text you about your search, which may involve use of automated means and pre-recorded/artificial voices. You don't need to consent as a condition of buying any property, goods, or services. Message/data rates may apply. You also agree to our Terms of Use. Zillow does not endorse any real estate professionals. We may share information about your recent and future site activity with your agent to help them understand what you're looking for in a home.
Price history
Price history
Price history is unavailable.
Public tax history
Public tax history
Tax history is unavailable.Climate risks
Neighborhood: Southeast Edmonton
Nearby schools
GreatSchools rating
No schools nearby
We couldn't find any schools near this home.
- Loading
