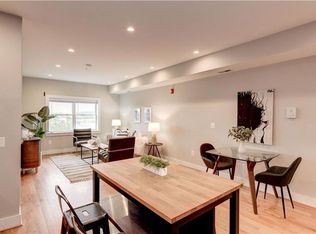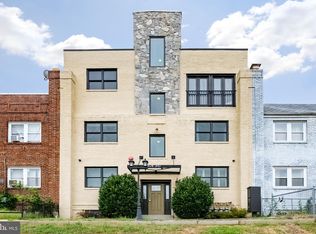Sold for $730,000 on 10/30/23
$730,000
1928 3rd St NE #5, Washington, DC 20002
3beds
2,577sqft
Condominium
Built in 1940
-- sqft lot
$834,300 Zestimate®
$283/sqft
$5,221 Estimated rent
Home value
$834,300
$743,000 - $943,000
$5,221/mo
Zestimate® history
Loading...
Owner options
Explore your selling options
What's special
Enjoy life from the top in this massive Eckington penthouse! The spectacular full-floor unit boasts over 2,500 sq. ft. on one level so you have tons of space to spread out for easy living. All three bedrooms feature en-suite baths, and the primary suite is as large as some one-bedroom condos! Relax in the spacious sitting area and head out the French doors to the private balcony to savor evening sunsets. You can wash away your worries in the luxurious marble bath featuring a free-standing soaking tub, dual vanities and a separate shower. Storage will be no problem once you see the enormous walk-in closet. In the main living area, the massive kitchen rivals those in most suburban homes! The thoughtfully designed space will appeal to the at-home chef with its gas range, seemingly endless counter space, abundant storage and sleek stainless appliances. You can enjoy casual meals at the kitchen bar or breakfast area. Hardwood floors flow throughout the unit, and the large living room is flanked by the dining room with a Juliet balcony and sweeping city views. The penthouse also includes one separately-deeded parking space and an additional storage unit. The boutique building is situated at the highest point in Eckington and boasts budget-friendly low fees. The property is conveniently located with easy access to neighborhood hot-spots like Lost Generation Brewing Company, Union Kitchen, the Pub & the People and more. Need more options? Head to Union Market for Trader Joe's and loads of dining and shopping. Additionally, the property is equidistant from the NoMa Metro or Rhode Island Ave Metro. Come discover life at the top at 1928 3rd Street NE!
Zillow last checked: 8 hours ago
Listing updated: October 30, 2023 at 05:27am
Listed by:
Seth Turner 202-253-2913,
Compass
Bought with:
Gregory J Tindale, SP98363321
Engel & Volkers Washington, DC
Source: Bright MLS,MLS#: DCDC2108976
Facts & features
Interior
Bedrooms & bathrooms
- Bedrooms: 3
- Bathrooms: 4
- Full bathrooms: 3
- 1/2 bathrooms: 1
- Main level bathrooms: 4
- Main level bedrooms: 3
Basement
- Area: 0
Heating
- Forced Air, Natural Gas
Cooling
- Central Air, Electric
Appliances
- Included: Microwave, Dishwasher, Disposal, Dryer, Ice Maker, Oven/Range - Gas, Refrigerator, Stainless Steel Appliance(s), Cooktop, Washer, Washer/Dryer Stacked, Electric Water Heater
- Laundry: Dryer In Unit, Washer In Unit, In Unit
Features
- Breakfast Area, Combination Dining/Living, Combination Kitchen/Dining, Combination Kitchen/Living, Dining Area, Open Floorplan, Eat-in Kitchen, Kitchen - Gourmet, Primary Bath(s), Recessed Lighting, Soaking Tub, Bathroom - Stall Shower, Bathroom - Tub Shower, Walk-In Closet(s), Wine Storage
- Flooring: Wood
- Windows: Window Treatments
- Has basement: No
- Has fireplace: No
Interior area
- Total structure area: 2,577
- Total interior livable area: 2,577 sqft
- Finished area above ground: 2,577
- Finished area below ground: 0
Property
Parking
- Total spaces: 1
- Parking features: Assigned, Parking Space Conveys, Off Street
- Details: Assigned Parking, Assigned Space #: P-1
Accessibility
- Accessibility features: None
Features
- Levels: One
- Stories: 1
- Exterior features: Lighting, Sidewalks, Street Lights, Balcony
- Pool features: None
Lot
- Features: Urban Land-Cristiana-Sunnysider
Details
- Additional structures: Above Grade, Below Grade
- Parcel number: 3565//2042
- Zoning: RF-1
- Special conditions: Standard
Construction
Type & style
- Home type: Condo
- Architectural style: Traditional
- Property subtype: Condominium
- Attached to another structure: Yes
Materials
- Combination
Condition
- New construction: No
- Year built: 1940
- Major remodel year: 2016
Utilities & green energy
- Sewer: Public Sewer
- Water: Public
Community & neighborhood
Security
- Security features: Main Entrance Lock, Smoke Detector(s), Fire Sprinkler System
Location
- Region: Washington
- Subdivision: Eckington
HOA & financial
Other fees
- Condo and coop fee: $495 monthly
Other
Other facts
- Listing agreement: Exclusive Right To Sell
- Ownership: Condominium
Price history
| Date | Event | Price |
|---|---|---|
| 10/30/2023 | Sold | $730,000-2.6%$283/sqft |
Source: | ||
| 9/6/2023 | Contingent | $749,500$291/sqft |
Source: | ||
| 8/23/2023 | Price change | $749,500-6%$291/sqft |
Source: | ||
| 7/13/2023 | Listed for sale | $797,500-15.6%$309/sqft |
Source: | ||
| 6/1/2021 | Listing removed | $945,000$367/sqft |
Source: | ||
Public tax history
| Year | Property taxes | Tax assessment |
|---|---|---|
| 2025 | $5,881 -33.3% | $797,400 -30% |
| 2024 | $8,813 +5.1% | $1,139,070 +5% |
| 2023 | $8,382 +6% | $1,084,790 +6% |
Find assessor info on the county website
Neighborhood: Eckington
Nearby schools
GreatSchools rating
- 3/10Langley Elementary SchoolGrades: PK-5Distance: 0.2 mi
- 3/10McKinley Middle SchoolGrades: 6-8Distance: 0.2 mi
- 3/10Dunbar High SchoolGrades: 9-12Distance: 0.8 mi
Schools provided by the listing agent
- District: District Of Columbia Public Schools
Source: Bright MLS. This data may not be complete. We recommend contacting the local school district to confirm school assignments for this home.

Get pre-qualified for a loan
At Zillow Home Loans, we can pre-qualify you in as little as 5 minutes with no impact to your credit score.An equal housing lender. NMLS #10287.
Sell for more on Zillow
Get a free Zillow Showcase℠ listing and you could sell for .
$834,300
2% more+ $16,686
With Zillow Showcase(estimated)
$850,986
