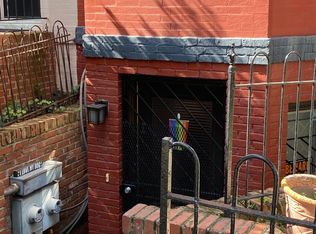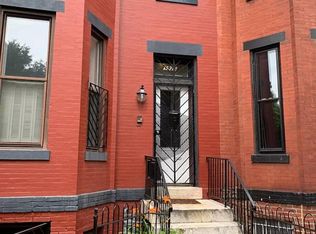Sold for $1,500,000 on 10/05/23
$1,500,000
1928 15th St NW, Washington, DC 20009
6beds
3,003sqft
Townhouse
Built in 1890
1,400 Square Feet Lot
$1,724,400 Zestimate®
$500/sqft
$7,155 Estimated rent
Home value
$1,724,400
$1.55M - $1.91M
$7,155/mo
Zestimate® history
Loading...
Owner options
Explore your selling options
What's special
Step into this spacious and stylish Federal rowhome nestled on a wide one-way street in the vibrant Logan Circle neighborhood. Boasting 6 bedrooms and 3.5 baths spread across 4 finished floors, this captivating property includes a separate, vacant 1BR/1BA apartment with its own entrances. Upon entering, you'll be greeted by a charming vestibule adorned with captivating tile work. The open floor plan boasts soaring 10' ceilings and gleaming hardwood floors. The inviting living room features a cozy wood-burning fireplace flanked by built-in bookcases and a beautiful bay window. Adjacent to the living room is a separate dining area and a convenient half-bath. The sunlit kitchen offers ample cabinet space, granite countertops, a breakfast bar, and access to a rear deck overlooking the patio and off-street parking. The upper levels provide 5 bedrooms and 2 full baths, providing ample space for personal retreats. The private lower level apartment, accessible through two separate entrances, features a living area, full kitchen, bedroom, and full bath. Utilize this additional space to expand your living area or consider renting it out—a versatile option that adds value and lowers cost. Just a block east from your doorstep, you'll find the vibrant 14th Street Corridor, while a short walk west leads to the iconic Dupont Circle and a couple blocks away from the dog friendly Meridian Park. Immerse yourself in the epitome of D.C. living, with an abundance of amenities, making this property a true gem in an unbeatable location.
Zillow last checked: 8 hours ago
Listing updated: October 05, 2023 at 08:50am
Listed by:
Marshall Carey 301-526-1613,
Redfin Corp,
Co-Listing Agent: Mehrnaz Bazargan 301-366-1970,
Redfin Corp
Bought with:
Marshall Carey, SP98375457
Redfin Corp
Source: Bright MLS,MLS#: DCDC2097940
Facts & features
Interior
Bedrooms & bathrooms
- Bedrooms: 6
- Bathrooms: 4
- Full bathrooms: 3
- 1/2 bathrooms: 1
- Main level bathrooms: 1
Basement
- Area: 818
Heating
- Forced Air, Natural Gas
Cooling
- None, Electric
Appliances
- Included: Cooktop, Dishwasher, Disposal, Extra Refrigerator/Freezer, Microwave, Oven/Range - Electric, Refrigerator, Ice Maker, Gas Water Heater
Features
- Built-in Features, Ceiling Fan(s), Combination Dining/Living, Dining Area, Open Floorplan, Formal/Separate Dining Room, Recessed Lighting, Upgraded Countertops, Other
- Flooring: Hardwood, Wood
- Windows: Bay/Bow
- Basement: English,Windows
- Number of fireplaces: 1
- Fireplace features: Mantel(s), Wood Burning
Interior area
- Total structure area: 3,208
- Total interior livable area: 3,003 sqft
- Finished area above ground: 2,390
- Finished area below ground: 613
Property
Parking
- Parking features: Enclosed, Off Street
Accessibility
- Accessibility features: None
Features
- Levels: Four
- Stories: 4
- Patio & porch: Deck, Patio
- Pool features: None
Lot
- Size: 1,400 sqft
- Features: Urban Land-Sassafras-Chillum
Details
- Additional structures: Above Grade, Below Grade
- Parcel number: 0190//0106
- Zoning: 024
- Special conditions: Standard
Construction
Type & style
- Home type: Townhouse
- Architectural style: Federal
- Property subtype: Townhouse
Materials
- Brick
- Foundation: Other
Condition
- New construction: No
- Year built: 1890
Utilities & green energy
- Sewer: Public Sewer
- Water: Public
Community & neighborhood
Location
- Region: Washington
- Subdivision: Logan Circle
Other
Other facts
- Listing agreement: Exclusive Right To Sell
- Ownership: Fee Simple
Price history
| Date | Event | Price |
|---|---|---|
| 10/5/2023 | Sold | $1,500,000+7.1%$500/sqft |
Source: | ||
| 8/29/2023 | Pending sale | $1,400,000$466/sqft |
Source: | ||
| 8/17/2023 | Contingent | $1,400,000$466/sqft |
Source: | ||
| 6/1/2023 | Listed for sale | $1,400,000-5.7%$466/sqft |
Source: | ||
| 4/12/2023 | Listing removed | $1,485,000$495/sqft |
Source: | ||
Public tax history
| Year | Property taxes | Tax assessment |
|---|---|---|
| 2025 | $12,565 +12.4% | $1,478,250 +5.5% |
| 2024 | $11,175 +9% | $1,401,710 +2.1% |
| 2023 | $10,249 +9.5% | $1,373,430 +1.5% |
Find assessor info on the county website
Neighborhood: Shaw
Nearby schools
GreatSchools rating
- 9/10Garrison Elementary SchoolGrades: PK-5Distance: 0.4 mi
- 2/10Cardozo Education CampusGrades: 6-12Distance: 0.5 mi
Schools provided by the listing agent
- District: District Of Columbia Public Schools
Source: Bright MLS. This data may not be complete. We recommend contacting the local school district to confirm school assignments for this home.

Get pre-qualified for a loan
At Zillow Home Loans, we can pre-qualify you in as little as 5 minutes with no impact to your credit score.An equal housing lender. NMLS #10287.
Sell for more on Zillow
Get a free Zillow Showcase℠ listing and you could sell for .
$1,724,400
2% more+ $34,488
With Zillow Showcase(estimated)
$1,758,888
