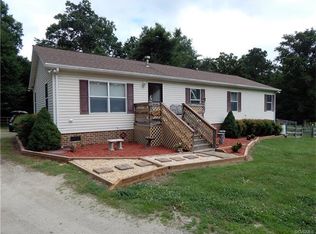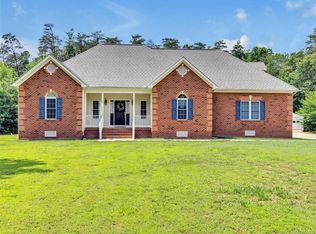Sold for $589,000
$589,000
19274 Landora Bridge Rd, Ruther Glen, VA 22546
4beds
2,124sqft
Single Family Residence
Built in 2022
9.8 Acres Lot
$601,500 Zestimate®
$277/sqft
$3,090 Estimated rent
Home value
$601,500
$553,000 - $656,000
$3,090/mo
Zestimate® history
Loading...
Owner options
Explore your selling options
What's special
Charming Custom-Built Craftsman Home on 9.8 Acres in Hanover County. Set in a private, rural, area of resource-rich Hanover County. This like-new residence offers the perfect setting for a peaceful lifestyle with potential for small-scale farming or hobbyist pursuits. 4 bedrooms (3-bedroom septic), including a luxurious primary suite with an ensuite bathroom, and 2 full baths. The home features 2,124 sq. ft. of finished living space, designed with an open floor plan, vaulted ceilings, and luxury vinyl plank floors in the main living spaces and primary bedroom. A delight for every cook, the kitchen is equipped with Café stainless steel appliances including a 6 burner gas stove, custom cabinetry, quartz countertops, and a glass tile backsplash. The home boasts upgraded design elements such as solid core three-panel doors, craftsman trim, Anderson doors and windows, and modern light fixtures. The primary BA features a spacious tiled shower and dual sink granite countertop vanity. A tankless gas water heater ensures hot water on demand. The attached 2-car garage features a coated floor. This home is wired for a whole-house generator (generator conveys), features gutter guards, and water treatment system. Enjoy the fenced garden, greenhouse, and apple trees, and bring your horses, chickens and livestock. A bush-hogged drivable path surrounds the property including the undeveloped area of approximately 7 acres. Bonus: The sellers are conveying full architectural drawings for a future 1-bedroom, 1-bath guest house with a walk-out lower level, offering further expansion possibilities and Airbnb/VRBO rental income potential. Located in the highly regarded Hanover County School Division, ranked 12th in Virginia, this home provides a serene retreat while being convenient to I-95 and local amenities.
Zillow last checked: 8 hours ago
Listing updated: April 09, 2025 at 10:02am
Listed by:
Lori Noland 540-872-8042,
Lakeside Real Estate LLC
Bought with:
Lacey Cooke, 0225252223
ERA Woody Hogg & Assoc
Source: CVRMLS,MLS#: 2504454 Originating MLS: Central Virginia Regional MLS
Originating MLS: Central Virginia Regional MLS
Facts & features
Interior
Bedrooms & bathrooms
- Bedrooms: 4
- Bathrooms: 2
- Full bathrooms: 2
Primary bedroom
- Description: Vaulted Ceiling, LVP floor, Attached Bath
- Level: First
- Dimensions: 21.0 x 13.0
Bedroom 2
- Description: carpet
- Level: First
- Dimensions: 13.0 x 12.0
Bedroom 3
- Description: carpet
- Level: First
- Dimensions: 13.0 x 12.0
Bedroom 4
- Description: carpet, flex-office
- Level: First
- Dimensions: 11.0 x 10.0
Dining room
- Description: Vaulted Ceiling
- Level: First
- Dimensions: 12.0 x 17.0
Other
- Description: Shower
- Level: First
Kitchen
- Description: Vaulted Ceiling, Quartz Counters, Island, Eat-in
- Level: First
- Dimensions: 12.0 x 24.0
Living room
- Description: Vaulted Ceiling, Fireplace, LVP floor
- Level: First
- Dimensions: 12.0 x 24.0
Heating
- Electric, Heat Pump
Cooling
- Central Air, Electric, Heat Pump
Appliances
- Included: Propane Water Heater, Tankless Water Heater
Features
- Bedroom on Main Level, Breakfast Area, Ceiling Fan(s), Cathedral Ceiling(s), Eat-in Kitchen, French Door(s)/Atrium Door(s), Fireplace, Granite Counters, Kitchen Island, Main Level Primary, Pantry, Recessed Lighting, Window Treatments
- Doors: French Doors
- Windows: Window Treatments
- Has basement: No
- Attic: Access Only
- Number of fireplaces: 1
- Fireplace features: Gas
Interior area
- Total interior livable area: 2,124 sqft
- Finished area above ground: 2,124
Property
Parking
- Total spaces: 2
- Parking features: Attached, Driveway, Garage, Garage Faces Rear, Garage Faces Side, Unpaved
- Attached garage spaces: 2
- Has uncovered spaces: Yes
Features
- Levels: One
- Stories: 1
- Patio & porch: Front Porch
- Exterior features: Unpaved Driveway
- Pool features: None
- Waterfront features: Stream
Lot
- Size: 9.80 Acres
- Features: Cleared, Flag Lot, Wooded
Details
- Additional structures: Greenhouse, Shed(s)
- Parcel number: 7846756141
Construction
Type & style
- Home type: SingleFamily
- Architectural style: Craftsman
- Property subtype: Single Family Residence
Materials
- Brick, Drywall, Frame, Vinyl Siding
- Roof: Composition,Shingle
Condition
- Resale
- New construction: No
- Year built: 2022
Utilities & green energy
- Sewer: Septic Tank
- Water: Well
Community & neighborhood
Location
- Region: Ruther Glen
- Subdivision: Landora Bridge Estates
Other
Other facts
- Ownership: Individuals
- Ownership type: Sole Proprietor
Price history
| Date | Event | Price |
|---|---|---|
| 4/8/2025 | Sold | $589,000$277/sqft |
Source: | ||
| 2/24/2025 | Pending sale | $589,000$277/sqft |
Source: | ||
| 2/24/2025 | Listed for sale | $589,000$277/sqft |
Source: | ||
| 2/24/2025 | Pending sale | $589,000$277/sqft |
Source: | ||
| 11/13/2024 | Listing removed | $589,000$277/sqft |
Source: | ||
Public tax history
| Year | Property taxes | Tax assessment |
|---|---|---|
| 2025 | $3,498 | $431,900 |
| 2024 | $3,498 +0.7% | $431,900 +0.7% |
| 2023 | $3,473 +378% | $428,800 +378% |
Find assessor info on the county website
Neighborhood: 22546
Nearby schools
GreatSchools rating
- 5/10Beaverdam Elementary SchoolGrades: PK-5Distance: 3.2 mi
- 6/10Liberty Middle SchoolGrades: 6-8Distance: 11 mi
- 4/10Patrick Henry High SchoolGrades: 9-12Distance: 10.7 mi
Schools provided by the listing agent
- Elementary: Beaverdam
- Middle: Liberty
- High: Patrick Henry
Source: CVRMLS. This data may not be complete. We recommend contacting the local school district to confirm school assignments for this home.
Get a cash offer in 3 minutes
Find out how much your home could sell for in as little as 3 minutes with a no-obligation cash offer.
Estimated market value
$601,500

