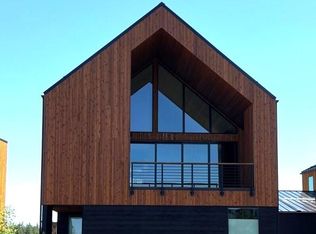Closed
$1,149,830
19272 Outrider Loop, Bend, OR 97702
3beds
4baths
2,442sqft
Townhouse
Built in 2023
3,920.4 Square Feet Lot
$1,237,000 Zestimate®
$471/sqft
$5,635 Estimated rent
Home value
$1,237,000
$1.15M - $1.34M
$5,635/mo
Zestimate® history
Loading...
Owner options
Explore your selling options
What's special
Welcome to Chalet, a collection of 12 beautifully designed reverse-living townhomes with a mountain modern aesthetic and a touch of European design. All of these stunning homes include fine finishes, modern lighting fixtures, and unique accents throughout. This Dachs floor plan (lot 26) home offers 2,442 Sq. Ft. of living space, featuring two full suites on the ground level and an owner's suite on the main living level. In the great room, entertain guests by the gas fireplace, or open up the panel of sliding glass doors to the expansive covered deck for easy indoor-outdoor living. Chefs will love the well-appointed kitchen, featuring a quartz island with breakfast bar and Thermador appliances. Chalet is conveniently located just steps from the new pool and all of the amenities of Tetherow Resort, and offers easy access to shopping and dining, miles of hiking and biking trails, and Mount Bachelor. *Images shown are of similar unit and for reference only.
Zillow last checked: 8 hours ago
Listing updated: October 04, 2024 at 07:40pm
Listed by:
Cascade Hasson SIR 541-383-7600
Bought with:
Knightsbridge International
Source: Oregon Datashare,MLS#: 220157501
Facts & features
Interior
Bedrooms & bathrooms
- Bedrooms: 3
- Bathrooms: 4
Heating
- Ductless, Radiant, Zoned
Cooling
- Zoned
Appliances
- Included: Dishwasher, Disposal, Microwave, Oven, Range, Refrigerator
Features
- Breakfast Bar, Double Vanity, Dry Bar, Kitchen Island, Linen Closet, Open Floorplan, Pantry, Shower/Tub Combo, Solid Surface Counters, Stone Counters, Vaulted Ceiling(s), Walk-In Closet(s)
- Flooring: Carpet, Hardwood, Tile
- Has fireplace: Yes
- Fireplace features: Gas, Great Room
- Common walls with other units/homes: 1 Common Wall,No One Above,No One Below
Interior area
- Total structure area: 2,442
- Total interior livable area: 2,442 sqft
Property
Parking
- Total spaces: 3
- Parking features: Attached, Driveway, Garage Door Opener
- Attached garage spaces: 3
- Has uncovered spaces: Yes
Features
- Levels: Two
- Stories: 2
- Patio & porch: Deck
Lot
- Size: 3,920 sqft
Details
- Parcel number: 278630
- Zoning description: UAR10, DR
- Special conditions: Standard
Construction
Type & style
- Home type: Townhouse
- Architectural style: Chalet,Contemporary
- Property subtype: Townhouse
Materials
- Frame
- Foundation: Stemwall
- Roof: Metal
Condition
- New construction: Yes
- Year built: 2023
Details
- Builder name: Woodhill Homes LLC
Utilities & green energy
- Sewer: Public Sewer
- Water: Public
Community & neighborhood
Security
- Security features: Carbon Monoxide Detector(s), Smoke Detector(s)
Location
- Region: Bend
- Subdivision: Tetherow
HOA & financial
HOA
- Has HOA: Yes
- HOA fee: $349 monthly
- Amenities included: Clubhouse, Golf Course, Park, Pool, Resort Community, Restaurant
Other
Other facts
- Listing terms: Cash,Conventional
Price history
| Date | Event | Price |
|---|---|---|
| 3/1/2023 | Sold | $1,149,830-4.2%$471/sqft |
Source: | ||
| 1/21/2023 | Pending sale | $1,199,950$491/sqft |
Source: | ||
| 1/19/2023 | Listed for sale | $1,199,950$491/sqft |
Source: | ||
| 1/18/2023 | Pending sale | $1,199,950$491/sqft |
Source: | ||
| 12/23/2022 | Listed for sale | $1,199,950$491/sqft |
Source: | ||
Public tax history
Tax history is unavailable.
Neighborhood: 97702
Nearby schools
GreatSchools rating
- 8/10William E Miller ElementaryGrades: K-5Distance: 2 mi
- 10/10Cascade Middle SchoolGrades: 6-8Distance: 1.2 mi
- 10/10Summit High SchoolGrades: 9-12Distance: 2.3 mi
Schools provided by the listing agent
- Elementary: William E Miller Elem
- Middle: Cascade Middle
- High: Summit High
Source: Oregon Datashare. This data may not be complete. We recommend contacting the local school district to confirm school assignments for this home.

Get pre-qualified for a loan
At Zillow Home Loans, we can pre-qualify you in as little as 5 minutes with no impact to your credit score.An equal housing lender. NMLS #10287.
Sell for more on Zillow
Get a free Zillow Showcase℠ listing and you could sell for .
$1,237,000
2% more+ $24,740
With Zillow Showcase(estimated)
$1,261,740