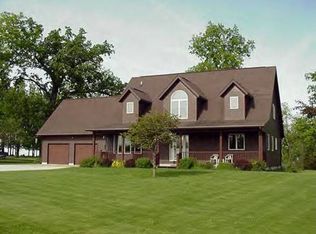Sold
$430,000
19272 Danville Rd, New London, IA 52645
3beds
1,760sqft
Single Family Residence
Built in 2007
1.47 Acres Lot
$436,900 Zestimate®
$244/sqft
$1,644 Estimated rent
Home value
$436,900
Estimated sales range
Not available
$1,644/mo
Zestimate® history
Loading...
Owner options
Explore your selling options
What's special
Here is what you have been searching for - Three-bedroom ranch with 54x100 shop on 1.47 Acres M/L in Mediapolis School District all located on a hard surface road! Open concept kitchen, living, and dining area with a vaulted ceiling. Nice sized kitchen features a center island and walk-in pantry with all appliances to stay. Primary bedroom with walk-in closet and attached full bath. Two additional bedrooms and a full bath complete the main level. Lower level is ready for your finishing touches offering 9' ceilings and an egress window. Laundry room with half bath has the potential for a full bath and offers a laundry chute from the main level. House is wired for surround sound. Don't forget the geothermal heating and cooling! The 54x100 shop has many desirable features - the 54x30 side is insulated with a concrete floor plus an office plus loft storage (Heater installed but needs LP Tank) and the 54 x 70 side has two nice sized overhead doors with a gravel floor that offers tons of storage space! Many trees planted recently. Seller to provide 1 year American Home Shield Essential Policy to buyer at no cost, any add on's or upgrades will be at the buyer's expense. Rathbun water and septic system.
Zillow last checked: 8 hours ago
Listing updated: September 12, 2025 at 06:33am
Listed by:
Danielle Delzell-Cary 319-750-0913,
RE/MAX Real Estate Specialists
Bought with:
Danielle Delzell-Cary, ***
RE/MAX Real Estate Specialists
Source: NoCoast MLS as distributed by MLS GRID,MLS#: 6330359
Facts & features
Interior
Bedrooms & bathrooms
- Bedrooms: 3
- Bathrooms: 3
- Full bathrooms: 2
- 1/2 bathrooms: 1
Bedroom 2
- Level: Main
- Area: 121 Square Feet
- Dimensions: 11x11
Bedroom 3
- Level: Main
- Area: 132 Square Feet
- Dimensions: 11x12
Other
- Level: Main
- Area: 176 Square Feet
- Dimensions: 16x11
Dining room
- Level: Main
- Area: 156 Square Feet
- Dimensions: 13x12
Other
- Level: Main
- Area: 44 Square Feet
- Dimensions: 4x11
Other
- Level: Main
- Area: 44 Square Feet
- Dimensions: 11x4
Kitchen
- Level: Main
- Area: 176 Square Feet
- Dimensions: 16x11
Living room
- Level: Main
- Area: 247 Square Feet
- Dimensions: 13x19
Heating
- Geothermal
Cooling
- Geothermal
Appliances
- Included: Range, Dishwasher, Refrigerator, Dryer, Disposal
Features
- Basement: Full,Sump Pump,Egress Window(s),Concrete
Interior area
- Total interior livable area: 1,760 sqft
Property
Parking
- Total spaces: 2
- Parking features: Gravel
- Garage spaces: 2
Accessibility
- Accessibility features: None
Lot
- Size: 1.47 Acres
- Dimensions: 1.47 Acres M/L
Details
- Additional structures: Shed(s)
- Parcel number: 0510300007
Construction
Type & style
- Home type: SingleFamily
- Architectural style: Ranch
- Property subtype: Single Family Residence
Materials
- Vinyl Siding
- Roof: Shingle
Condition
- Year built: 2007
Details
- Warranty included: Yes
Utilities & green energy
- Sewer: Septic Tank
- Water: Rural/Municipality
Community & neighborhood
Location
- Region: New London
HOA & financial
HOA
- Has HOA: No
- Association name: SEIA
Price history
| Date | Event | Price |
|---|---|---|
| 9/8/2025 | Sold | $430,000-1.7%$244/sqft |
Source: | ||
| 8/1/2025 | Listed for sale | $437,325+73.5%$248/sqft |
Source: | ||
| 7/23/2013 | Sold | $252,000$143/sqft |
Source: | ||
Public tax history
| Year | Property taxes | Tax assessment |
|---|---|---|
| 2025 | $2,944 +2.8% | $311,000 +12.6% |
| 2024 | $2,864 -7.1% | $276,300 |
| 2023 | $3,082 +2.3% | $276,300 +9.7% |
Find assessor info on the county website
Neighborhood: 52645
Nearby schools
GreatSchools rating
- 8/10Mediapolis Elementary SchoolGrades: PK-5Distance: 8.7 mi
- 9/10Middle SchoolGrades: 6-8Distance: 8.7 mi
- 6/10Mediapolis High SchoolGrades: 9-12Distance: 8.7 mi
Get pre-qualified for a loan
At Zillow Home Loans, we can pre-qualify you in as little as 5 minutes with no impact to your credit score.An equal housing lender. NMLS #10287.
