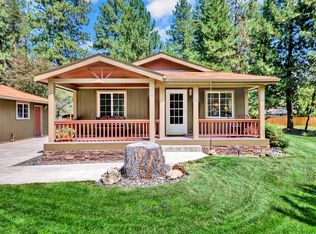Closed
$499,000
19271 Shoshone Cir, Bend, OR 97702
3beds
2baths
1,848sqft
Manufactured On Land, Manufactured Home
Built in 1995
0.65 Acres Lot
$484,700 Zestimate®
$270/sqft
$2,325 Estimated rent
Home value
$484,700
$441,000 - $528,000
$2,325/mo
Zestimate® history
Loading...
Owner options
Explore your selling options
What's special
Nestled in a quiet cul-de-sac that backs to the canal in Deschutes River Woods, this opportunity in SW Bend should not be missed! Situated on a beautiful .65/acre lot, this property features a well-maintained 1,848sf manufactured home & a 24x36ft insulated SHOP! The home offers a fantastic floor plan w/ 3 Bedrooms plus an office that could serve as a 4th Bedroom. Light filled Living Room w/ vaulted ceilings opens to Dining area & Kitchen. Spacious Kitchen boasts ample cabinetry & updated appliances. Family Room offers additional space to gather & a cozy wood stove for cold winter nights. Primary Suite features walk-in closet, Bathroom w/ dual vanities & large soaking tub. Outside: Enjoy the fenced yard surrounded by towering Ponderosas & wonderful garden w/ multiple producing fruit trees. Relax & unwind by the fire pit or on the front or back patio & enjoy the peace & quiet the neighborhood offers. Great location - just a quick drive to Brookwood Plaza, the Old Mill and Downtown Bend!
Zillow last checked: 8 hours ago
Listing updated: November 21, 2024 at 09:32am
Listed by:
Coldwell Banker Bain 541-382-4123
Bought with:
Coldwell Banker Bain
Source: Oregon Datashare,MLS#: 220191453
Facts & features
Interior
Bedrooms & bathrooms
- Bedrooms: 3
- Bathrooms: 2
Heating
- Electric, Forced Air, Wood
Cooling
- Central Air
Appliances
- Included: Dishwasher, Disposal, Dryer, Microwave, Oven, Range, Range Hood, Refrigerator, Washer, Water Heater
Features
- Breakfast Bar, Ceiling Fan(s), Double Vanity, Laminate Counters, Smart Thermostat, Soaking Tub, Vaulted Ceiling(s), Walk-In Closet(s)
- Flooring: Carpet, Laminate, Vinyl
- Windows: Double Pane Windows, Skylight(s), Vinyl Frames
- Basement: None
- Has fireplace: Yes
- Fireplace features: Family Room, Wood Burning
- Common walls with other units/homes: No Common Walls
Interior area
- Total structure area: 1,848
- Total interior livable area: 1,848 sqft
Property
Parking
- Total spaces: 2
- Parking features: Attached, Driveway, Gravel, RV Access/Parking
- Attached garage spaces: 2
- Has uncovered spaces: Yes
Features
- Levels: One
- Stories: 1
- Patio & porch: Deck
- Exterior features: Fire Pit
- Fencing: Fenced
- Has view: Yes
- View description: Forest, Neighborhood
Lot
- Size: 0.65 Acres
- Features: Garden, Sprinkler Timer(s), Sprinklers In Front
Details
- Additional structures: Workshop
- Parcel number: 111388
- Zoning description: RR10
- Special conditions: Standard
Construction
Type & style
- Home type: MobileManufactured
- Architectural style: Ranch
- Property subtype: Manufactured On Land, Manufactured Home
Materials
- Foundation: Block
- Roof: Composition
Condition
- New construction: No
- Year built: 1995
Utilities & green energy
- Sewer: Septic Tank
- Water: Private
Community & neighborhood
Security
- Security features: Carbon Monoxide Detector(s), Smoke Detector(s)
Community
- Community features: Short Term Rentals Allowed
Location
- Region: Bend
- Subdivision: Deschutes RiverWoods
Other
Other facts
- Body type: Double Wide
- Listing terms: Cash,Conventional,FHA,VA Loan
- Road surface type: Paved
Price history
| Date | Event | Price |
|---|---|---|
| 11/20/2024 | Sold | $499,000$270/sqft |
Source: | ||
| 10/17/2024 | Pending sale | $499,000$270/sqft |
Source: | ||
| 10/16/2024 | Listed for sale | $499,000-7.4%$270/sqft |
Source: | ||
| 5/15/2024 | Listing removed | $539,000$292/sqft |
Source: | ||
| 5/6/2024 | Pending sale | $539,000$292/sqft |
Source: | ||
Public tax history
| Year | Property taxes | Tax assessment |
|---|---|---|
| 2024 | $2,698 +22.9% | $178,290 +23.4% |
| 2023 | $2,195 +5% | $144,470 |
| 2022 | $2,090 +2.4% | $144,470 +6.1% |
Find assessor info on the county website
Neighborhood: 97702
Nearby schools
GreatSchools rating
- 4/10Elk Meadow Elementary SchoolGrades: K-5Distance: 1.9 mi
- 10/10Cascade Middle SchoolGrades: 6-8Distance: 3.4 mi
- 4/10Caldera High SchoolGrades: 9-12Distance: 4.2 mi
Schools provided by the listing agent
- Elementary: Elk Meadow Elem
- Middle: Cascade Middle
- High: Caldera High
Source: Oregon Datashare. This data may not be complete. We recommend contacting the local school district to confirm school assignments for this home.
Sell for more on Zillow
Get a free Zillow Showcase℠ listing and you could sell for .
$484,700
2% more+ $9,694
With Zillow Showcase(estimated)
$494,394