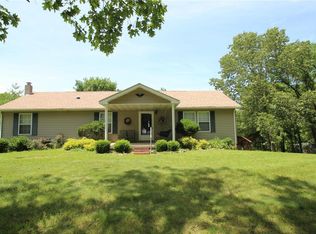Rustic home located down private lane, features very private setting, three full stories of living, Formal living room, formal dining room with wall to wall custom oak- glass front cabinets, country kitchen with custom oak cabinets, breakfast booth, pantry, family room that opens onto covered deck, 4.5 BA, 4/5 BR, master suite has major custom oak built-ins, setting area also has en suite bath w/ jetted tub, large walk-in closet, door to top floor decks, two story decks and covered patio, full finished walkout basement, features full kitchen, dining area, full bath, large family room, den with built-in gun cabinets, Br, laundry room with sink, storage rooms. three car attached garage, year round creek, springs, fencing, woods, pasture. Shop that has side sheds, concrete floors, elec.
This property is off market, which means it's not currently listed for sale or rent on Zillow. This may be different from what's available on other websites or public sources.

