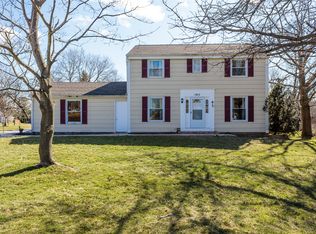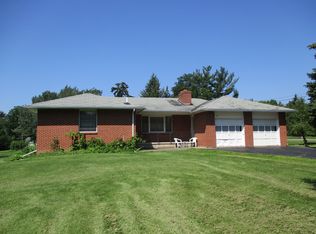Closed
$294,000
1927 Westside Dr, Rochester, NY 14624
5beds
1,707sqft
Single Family Residence
Built in 1985
0.34 Acres Lot
$336,900 Zestimate®
$172/sqft
$2,986 Estimated rent
Home value
$336,900
$320,000 - $357,000
$2,986/mo
Zestimate® history
Loading...
Owner options
Explore your selling options
What's special
Happy Halloween! This home is your biggest treat! This beautiful ranch in the Churchville/Chili School District is fully remodeled and ready for you to move in. It features luxury laminate LifeProof flooring, EnergyStar windows, and a stunning kitchen with granite countertops and solid maple cabinets with soft-close drawers. The kitchen includes new stainless-steel appliances with warranties—ideal for your dream kitchen! Enjoy two and a half bathrooms, all meticulously remodeled with walk-in showers and modern fixtures. The high-efficiency furnace and central air ensure comfort for years! The partially finished basement adds two bedrooms with egress windows and a family room, offering an additional 780 sq. ft. that can be customized. Enjoy coffee on the porch or in the yard. The new driveway and two-car garage have new doors and remote access. A 200-amp electrical panel and 100-amp sub-panel prepare your home for the future. Hard-wired smoke and carbon monoxide detectors ensure safety. Help keep this home perfect by removing your shoes. Minimum 24 hours for offers. Delayed negotiations until Wed 10/23 at 2 PM.
Zillow last checked: 8 hours ago
Listing updated: February 07, 2025 at 03:38pm
Listed by:
Lawrence Rinaudo 585-594-4333,
Howard Hanna,
Julianne Rinaudo 585-594-4333,
Howard Hanna
Bought with:
Nicole E. Frost, 10401326469
Howard Hanna
Source: NYSAMLSs,MLS#: R1572651 Originating MLS: Rochester
Originating MLS: Rochester
Facts & features
Interior
Bedrooms & bathrooms
- Bedrooms: 5
- Bathrooms: 3
- Full bathrooms: 2
- 1/2 bathrooms: 1
- Main level bathrooms: 3
- Main level bedrooms: 3
Heating
- Gas, Forced Air
Cooling
- Central Air
Appliances
- Included: Dishwasher, Disposal, Gas Oven, Gas Range, Gas Water Heater, Microwave, Refrigerator
- Laundry: Main Level
Features
- Ceiling Fan(s), Separate/Formal Dining Room, Entrance Foyer, Eat-in Kitchen, Granite Counters, Great Room, Home Office, Country Kitchen, Kitchen Island, Pantry, Sliding Glass Door(s), Storage, Bedroom on Main Level, Main Level Primary, Primary Suite, Programmable Thermostat, Workshop
- Flooring: Ceramic Tile, Luxury Vinyl, Varies
- Doors: Sliding Doors
- Windows: Thermal Windows
- Basement: Egress Windows,Full,Partially Finished,Sump Pump
- Number of fireplaces: 1
Interior area
- Total structure area: 1,707
- Total interior livable area: 1,707 sqft
Property
Parking
- Total spaces: 2
- Parking features: Attached, Electricity, Garage, Workshop in Garage, Driveway, Garage Door Opener, Shared Driveway
- Attached garage spaces: 2
Accessibility
- Accessibility features: Accessible Bedroom, Low Threshold Shower, No Stairs
Features
- Levels: One
- Stories: 1
- Patio & porch: Deck, Open, Porch
- Exterior features: Blacktop Driveway, Deck
Lot
- Size: 0.34 Acres
- Dimensions: 77 x 195
- Features: Rectangular, Rectangular Lot, Residential Lot
Details
- Additional structures: Shed(s), Storage
- Parcel number: 2622001321600001014400
- Special conditions: Standard
Construction
Type & style
- Home type: SingleFamily
- Architectural style: Ranch
- Property subtype: Single Family Residence
Materials
- Aluminum Siding, Stucco, Vinyl Siding, Copper Plumbing, PEX Plumbing
- Foundation: Block
- Roof: Asphalt
Condition
- Resale
- Year built: 1985
Utilities & green energy
- Electric: Circuit Breakers
- Sewer: Connected
- Water: Connected, Public
- Utilities for property: Cable Available, High Speed Internet Available, Sewer Connected, Water Connected
Green energy
- Energy efficient items: Appliances, HVAC, Lighting, Windows
Community & neighborhood
Location
- Region: Rochester
- Subdivision: Vangel Sub
Other
Other facts
- Listing terms: Cash,Conventional,FHA,VA Loan
Price history
| Date | Event | Price |
|---|---|---|
| 2/7/2025 | Sold | $294,000+8.9%$172/sqft |
Source: | ||
| 11/10/2024 | Pending sale | $269,900$158/sqft |
Source: | ||
| 11/3/2024 | Contingent | $269,900$158/sqft |
Source: | ||
| 10/18/2024 | Listed for sale | $269,900-15.3%$158/sqft |
Source: | ||
| 9/14/2024 | Listing removed | $318,500$187/sqft |
Source: | ||
Public tax history
| Year | Property taxes | Tax assessment |
|---|---|---|
| 2024 | -- | $263,000 +41.4% |
| 2023 | -- | $186,000 |
| 2022 | -- | $186,000 |
Find assessor info on the county website
Neighborhood: 14624
Nearby schools
GreatSchools rating
- 8/10Fairbanks Road Elementary SchoolGrades: PK-4Distance: 3.4 mi
- 6/10Churchville Chili Middle School 5 8Grades: 5-8Distance: 3.4 mi
- 8/10Churchville Chili Senior High SchoolGrades: 9-12Distance: 3.5 mi
Schools provided by the listing agent
- Elementary: Churchville Elementary
- Middle: Churchville-Chili Middle
- High: Churchville-Chili Senior High
- District: Churchville-Chili
Source: NYSAMLSs. This data may not be complete. We recommend contacting the local school district to confirm school assignments for this home.

