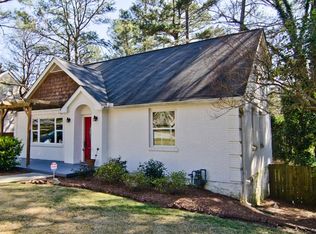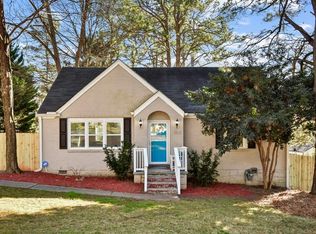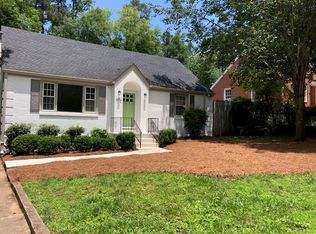Looking for a really adorable bungalow in a magic little pocket of East Lake? Then this is the one that you have been waiting for--no cheap vinyl floors or the same boring flipper finishes(yawn) that you are seeing in every single house right now--not here, this little gem has soul.Walk in the vibrant front door to find real, gleaming hardwood floors throughout the sunny spaces. The over scaled living room has a bank of windows overlooking the front yard, the dine in kitchen features dark lower cabinets and fresh white uppers with warm butcher block counters and windows over the sink with a view to the back yard. Walk down the hall to find a half bath and the Primary Suite on the main.The primary bath has been updated w brushed brass and dual vanities. Upstairs you will find two nice size bedrooms and a jack and jill bath.Through the back door you will find a large deck overlooking a privacy fenced, big back yard. This little pocket of East Lake--Terry Mill and Grandview is super sweet and quiet. All of this within 1.5 miles of EAV, walking ditance to Publix & the golf course,a bike ride to the restarants at 2nd and Hosea, close to Kirkwood village and Oakhurst, and literally 2 minutes to I20. You can call this one home sweet home!
This property is off market, which means it's not currently listed for sale or rent on Zillow. This may be different from what's available on other websites or public sources.


