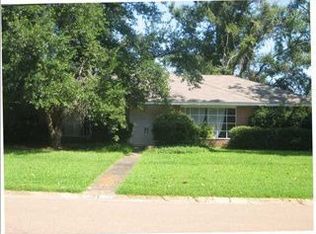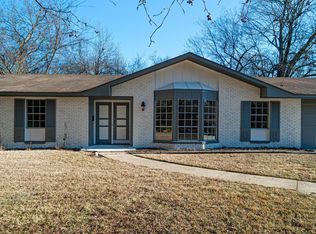Closed
Price Unknown
1927 Springridge Dr, Jackson, MS 39211
4beds
2,229sqft
Residential, Single Family Residence
Built in 1964
0.31 Acres Lot
$212,800 Zestimate®
$--/sqft
$1,928 Estimated rent
Home value
$212,800
$174,000 - $260,000
$1,928/mo
Zestimate® history
Loading...
Owner options
Explore your selling options
What's special
Beautiful home with great floor plan, pristine
parquet floors ,and lots of natural lighting . The kitchen and breakfast nook flow together,and there is a large dining room and living room area as you open the front door . There are 4 bedrooms and 2 baths and lots of closet space in each . The master suite is large with plenty of closet space .The den has a real fireplace with parquet flooring and gorgeous built in
shelving . Two car carport opens into utility area with washer and dryer . Nice back yard with a wood fence . The outside patio is a pretty washed gravel for entertaining or quiet times .
The front yard has rare and gorgeous live oak
trees that are timeless and pretty azaleas .
The current owners have lived in this home for over 40 years and have taken immaculate care of every detail . Please check with your Realtor and come see this home .
Zillow last checked: 8 hours ago
Listing updated: July 24, 2025 at 12:06pm
Listed by:
Bob Pillow 601-720-8070,
Nix-Tann & Associates, Inc.
Bought with:
Ereka L Scott, S43728
McIntosh & Associates
Source: MLS United,MLS#: 4104763
Facts & features
Interior
Bedrooms & bathrooms
- Bedrooms: 4
- Bathrooms: 2
- Full bathrooms: 2
Heating
- Fireplace(s), Natural Gas
Cooling
- Ceiling Fan(s), Central Air
Appliances
- Included: Built-In Electric Range, Convection Oven, Dishwasher, Dryer, Free-Standing Refrigerator, Refrigerator
- Laundry: Electric Dryer Hookup, Laundry Closet, Washer Hookup
Features
- Built-in Features, Ceiling Fan(s), Crown Molding, Double Vanity, Entrance Foyer, Natural Woodwork
- Flooring: Ceramic Tile, Hardwood, Parquet
- Doors: Dead Bolt Lock(s)
- Windows: Aluminum Frames, Double Pane Windows
- Has fireplace: Yes
- Fireplace features: Hearth, Masonry, Raised Hearth, Stone
Interior area
- Total structure area: 2,229
- Total interior livable area: 2,229 sqft
Property
Parking
- Total spaces: 2
- Parking features: Carport, Concrete, Driveway, Private
- Carport spaces: 2
- Has uncovered spaces: Yes
Features
- Levels: One
- Stories: 1
- Patio & porch: Patio, Other
- Exterior features: Private Yard
- Fencing: Back Yard,Wood,Fenced
Lot
- Size: 0.31 Acres
- Features: Front Yard
Details
- Additional structures: Portable Building, Storage
- Parcel number: 07380982000
Construction
Type & style
- Home type: SingleFamily
- Architectural style: Ranch
- Property subtype: Residential, Single Family Residence
Materials
- Brick
- Foundation: Slab
- Roof: Architectural Shingles,Asphalt
Condition
- New construction: No
- Year built: 1964
Utilities & green energy
- Sewer: Public Sewer
- Water: Public
- Utilities for property: Cable Available, Natural Gas Available, Sewer Connected, Water Available, Fiber to the House
Community & neighborhood
Security
- Security features: Fire Alarm, Smoke Detector(s)
Location
- Region: Jackson
- Subdivision: Lake Trace North
Price history
| Date | Event | Price |
|---|---|---|
| 7/23/2025 | Sold | -- |
Source: MLS United #4104763 Report a problem | ||
| 6/13/2025 | Pending sale | $226,000$101/sqft |
Source: MLS United #4104763 Report a problem | ||
| 5/8/2025 | Listed for sale | $226,000$101/sqft |
Source: MLS United #4104763 Report a problem | ||
| 4/28/2025 | Pending sale | $226,000$101/sqft |
Source: MLS United #4104763 Report a problem | ||
| 4/7/2025 | Price change | $226,000-0.7%$101/sqft |
Source: MLS United #4104763 Report a problem | ||
Public tax history
| Year | Property taxes | Tax assessment |
|---|---|---|
| 2024 | -- | $11,694 |
| 2023 | -- | $11,694 |
| 2022 | -- | $11,694 |
Find assessor info on the county website
Neighborhood: Lake Trace
Nearby schools
GreatSchools rating
- 1/10Mc Leod Elementary SchoolGrades: PK-5Distance: 1.1 mi
- 7/10Bailey Middle APACGrades: 6-8Distance: 5.4 mi
- 7/10Murrah High SchoolGrades: 9-12Distance: 5.1 mi
Schools provided by the listing agent
- Elementary: McLeod
- Middle: Bailey APAC
- High: Murrah
Source: MLS United. This data may not be complete. We recommend contacting the local school district to confirm school assignments for this home.

