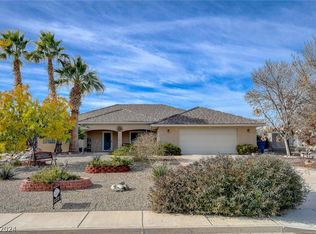Isn't this just the cutest little home you ever did see? Located right smack dab in the heart of Logandale this home has just what you need. This fully landscaped home is complete with a custom INGROUND POOL and DETACHED GARAGE. Bedrooms feature double closets with plantation shutters throughout the home. Both garages feature built in shelving and cabinetry along with an RV gate for easy access. This country home is truly a gem. Interior pictures to be uploaded soon.
This property is off market, which means it's not currently listed for sale or rent on Zillow. This may be different from what's available on other websites or public sources.

