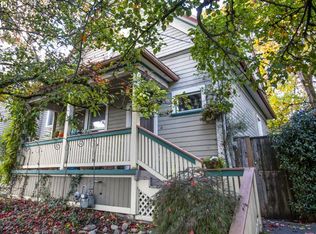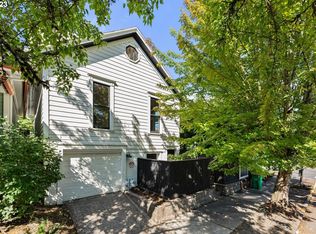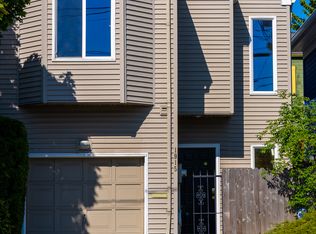Sold
$598,000
1927 NW 25th Ave, Portland, OR 97210
2beds
1,060sqft
Residential, Single Family Residence
Built in 1911
2,178 Square Feet Lot
$581,100 Zestimate®
$564/sqft
$3,171 Estimated rent
Home value
$581,100
$540,000 - $628,000
$3,171/mo
Zestimate® history
Loading...
Owner options
Explore your selling options
What's special
This beautifully updated 2-bedroom, 2-bath home, built in the early 1900s, offers a seamless blend of old-world charm and modern conveniences. Located in one of the city’s most walkable and sought-after neighborhoods, this property provides both timeless character and contemporary comfort. The interior features gleaming hardwood floors and an open, bright layout filled with natural light. The spacious living area flows into an updated kitchen designed for functionality and style. Quartz countertops, a tile backsplash, and stainless steel Bosch appliances make the kitchen a standout space for cooking and entertaining. The fenced backyard offers a private outdoor retreat, perfect for relaxing, hosting, or enjoying the company of pets. Beyond the home’s walls, its location truly shines. You’ll find top-tier grocery options like Zupan's Market and New Seasons Market just minutes away. Multiple parks provide opportunities for outdoor recreation, and the vibrant shopping district on NW 23rd Avenue is right around the corner, featuring unique boutiques and high-end stores. Dining options are abundant, with restaurants offering a wide variety of cuisines, all within walking distance. Whether you’re meeting friends for dinner, exploring local shops, or enjoying a day at the park, this home places everything you need right at your fingertips. Combining the charm of its historic roots with thoughtful updates, this property is ideal for anyone looking to live in comfort and style in an unbeatable location. This is more than a home—it’s a lifestyle waiting to be enjoyed. [Home Energy Score = 7. HES Report at https://rpt.greenbuildingregistry.com/hes/OR10234260]
Zillow last checked: 8 hours ago
Listing updated: February 04, 2025 at 01:49am
Listed by:
Tamiko Warren tamiko@tkrealestategroup.com,
Real Broker,
Tasha Cook 949-275-8078,
Real Broker
Bought with:
Gabrielle Enfield, 201218800
Real Broker
Source: RMLS (OR),MLS#: 24587684
Facts & features
Interior
Bedrooms & bathrooms
- Bedrooms: 2
- Bathrooms: 2
- Full bathrooms: 2
- Main level bathrooms: 1
Primary bedroom
- Features: Ceiling Fan, Hardwood Floors, Closet, Ensuite
- Level: Upper
- Area: 156
- Dimensions: 13 x 12
Bedroom 2
- Features: Hardwood Floors, Closet
- Level: Upper
- Area: 132
- Dimensions: 12 x 11
Dining room
- Features: Exterior Entry, Hardwood Floors, Sliding Doors
- Level: Main
- Area: 252
- Dimensions: 18 x 14
Kitchen
- Features: Builtin Features, Builtin Range, Dishwasher, Disposal, Hardwood Floors, Builtin Oven, Free Standing Refrigerator, Quartz
- Level: Main
- Area: 143
- Width: 11
Living room
- Features: Fireplace, Hardwood Floors
- Level: Main
- Area: 132
- Dimensions: 12 x 11
Heating
- Baseboard, Wall Furnace, Fireplace(s)
Cooling
- Heat Pump
Appliances
- Included: Built-In Range, Dishwasher, Disposal, Free-Standing Range, Free-Standing Refrigerator, Gas Appliances, Range Hood, Stainless Steel Appliance(s), Washer/Dryer, Built In Oven
Features
- Ceiling Fan(s), Quartz, Closet, Built-in Features, Tile
- Flooring: Hardwood
- Doors: Sliding Doors
- Windows: Double Pane Windows, Vinyl Frames
- Basement: Crawl Space,None
- Number of fireplaces: 1
- Fireplace features: Gas
Interior area
- Total structure area: 1,060
- Total interior livable area: 1,060 sqft
Property
Parking
- Parking features: On Street
- Has uncovered spaces: Yes
Features
- Levels: Two
- Stories: 2
- Patio & porch: Deck, Porch
- Exterior features: Yard, Exterior Entry
- Fencing: Fenced
Lot
- Size: 2,178 sqft
- Features: Level, On Busline, SqFt 0K to 2999
Details
- Parcel number: R238836
Construction
Type & style
- Home type: SingleFamily
- Architectural style: Victorian
- Property subtype: Residential, Single Family Residence
Materials
- Wood Siding
- Foundation: Concrete Perimeter
- Roof: Composition
Condition
- Resale
- New construction: No
- Year built: 1911
Utilities & green energy
- Sewer: Public Sewer
- Water: Public
Community & neighborhood
Location
- Region: Portland
- Subdivision: Alphabet District
Other
Other facts
- Listing terms: Cash,Conventional,FHA,VA Loan
- Road surface type: Paved
Price history
| Date | Event | Price |
|---|---|---|
| 2/4/2025 | Sold | $598,000-4.5%$564/sqft |
Source: | ||
| 1/9/2025 | Pending sale | $625,950$591/sqft |
Source: | ||
| 12/19/2024 | Listed for sale | $625,950+24%$591/sqft |
Source: | ||
| 10/25/2023 | Listing removed | -- |
Source: Zillow Rentals | ||
| 10/19/2023 | Price change | $2,795-3.5%$3/sqft |
Source: Zillow Rentals | ||
Public tax history
| Year | Property taxes | Tax assessment |
|---|---|---|
| 2025 | $9,720 +3.7% | $361,060 +3% |
| 2024 | $9,370 +4% | $350,550 +3% |
| 2023 | $9,010 +2.2% | $340,340 +3% |
Find assessor info on the county website
Neighborhood: Northwest
Nearby schools
GreatSchools rating
- 5/10Chapman Elementary SchoolGrades: K-5Distance: 0.3 mi
- 5/10West Sylvan Middle SchoolGrades: 6-8Distance: 3.6 mi
- 8/10Lincoln High SchoolGrades: 9-12Distance: 1.3 mi
Schools provided by the listing agent
- Elementary: Chapman
- Middle: West Sylvan
- High: Lincoln
Source: RMLS (OR). This data may not be complete. We recommend contacting the local school district to confirm school assignments for this home.
Get a cash offer in 3 minutes
Find out how much your home could sell for in as little as 3 minutes with a no-obligation cash offer.
Estimated market value
$581,100
Get a cash offer in 3 minutes
Find out how much your home could sell for in as little as 3 minutes with a no-obligation cash offer.
Estimated market value
$581,100


