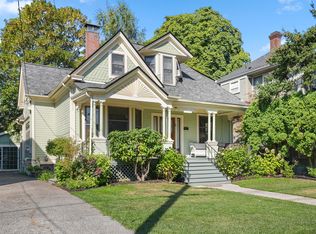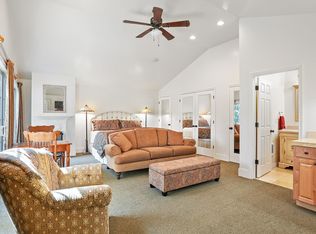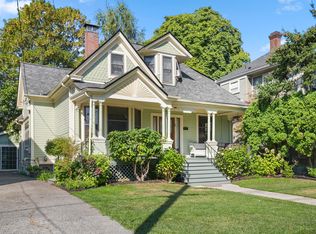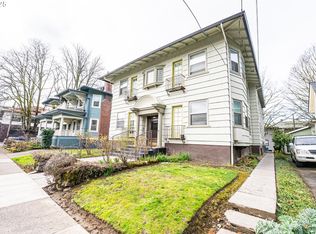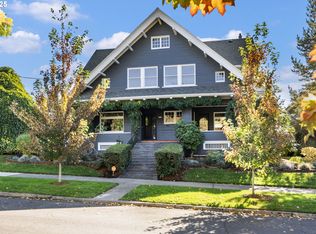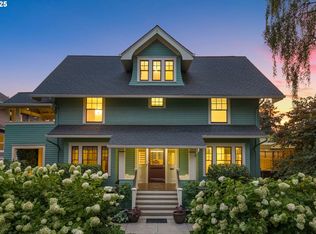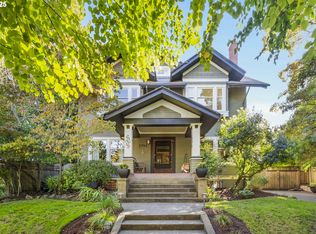The Painted Lady Victorian home is rich in history and beautifully maintained. Currently is being used as a nightly rental, has been a month-to-month rental. 3 living spaces, main house, ADU in basement with full kitchen and outside entrance and the Studio/cottage in back. Parking on driveway and on the street. Quiet location. This property would be a great family home, multi-generational living or continue with investment and use as a short-term rental or long-term rental. Lots of options! Great location to shops, restaurants and the Irvington area. Newer roof (2022), plumbing and electrical box new in 2004, exterior paint 2018, new appliances/flooring in main kitchen 2023. Addition of ADU in basement, and studio out back. Peaceful courtyard and deck off of house. So many historic touches in this home remain yet modern convivences this truly a must see to appreciate incredible craftsmanship. [Home Energy Score = 1. HES Report at https://rpt.greenbuildingregistry.com/hes/OR10100535]
Active
$1,275,000
1927 NE 16th Ave, Portland, OR 97212
6beds
3,873sqft
Est.:
Multi Family
Built in 1894
-- sqft lot
$-- Zestimate®
$329/sqft
$-- HOA
What's special
Peaceful courtyardAdu in basementOutside entranceFull kitchenParking on drivewayDeck off of houseNewer roof
- 536 days |
- 776 |
- 28 |
Zillow last checked: 8 hours ago
Listing updated: December 11, 2025 at 06:03am
Listed by:
Gina Bany 503-267-5457,
Better Homes & Gardens Realty
Source: RMLS (OR),MLS#: 24027427
Tour with a local agent
Facts & features
Interior
Bedrooms & bathrooms
- Bedrooms: 6
- Bathrooms: 5
- Full bathrooms: 4
- Partial bathrooms: 1
Heating
- Forced Air, Fireplace(s)
Cooling
- Central Air, Air Conditioning
Appliances
- Included: Range, Refrigerator, Gas Water Heater
Features
- Flooring: Hardwood
- Windows: Window Coverings
- Basement: Separate Living Quarters Apartment Aux Living Unit
Interior area
- Total structure area: 3,873
- Total interior livable area: 3,873 sqft
Video & virtual tour
Property
Parking
- Parking features: Off Site, Paved
Features
- Stories: 3
- Patio & porch: Deck
Lot
- Size: 5,227.2 Square Feet
- Features: Level, SqFt 5000 to 6999
Details
- Parcel number: R182604
- Zoning: RM2
Construction
Type & style
- Home type: MultiFamily
- Property subtype: Multi Family
Materials
- Lap Siding, Wood Siding
- Foundation: Concrete Perimeter
- Roof: Composition
Condition
- Approximately
- Year built: 1894
Utilities & green energy
- Gas: Gas
- Sewer: Public Sewer
- Water: Public
Community & HOA
Location
- Region: Portland
Financial & listing details
- Price per square foot: $329/sqft
- Tax assessed value: $823,900
- Annual tax amount: $13,387
- Date on market: 6/24/2024
- Listing terms: Cash,Conventional
- Road surface type: Paved
Estimated market value
Not available
Estimated sales range
Not available
Not available
Price history
Price history
| Date | Event | Price |
|---|---|---|
| 8/31/2024 | Listed for sale | $1,275,000$329/sqft |
Source: | ||
| 8/6/2024 | Listing removed | $1,275,000$329/sqft |
Source: | ||
| 6/24/2024 | Listed for sale | $1,275,000-1.5%$329/sqft |
Source: | ||
| 8/7/2021 | Listing removed | -- |
Source: Owner Report a problem | ||
| 5/22/2021 | Listed for sale | $1,295,000-0.4%$334/sqft |
Source: Owner Report a problem | ||
Public tax history
Public tax history
| Year | Property taxes | Tax assessment |
|---|---|---|
| 2025 | $14,354 +3.8% | $535,990 +3% |
| 2024 | $13,832 +3.3% | $520,380 +3% |
| 2023 | $13,388 +2.2% | $505,230 +3% |
Find assessor info on the county website
BuyAbility℠ payment
Est. payment
$6,399/mo
Principal & interest
$4944
Property taxes
$1009
Home insurance
$446
Climate risks
Neighborhood: Irvington
Nearby schools
GreatSchools rating
- 10/10Irvington Elementary SchoolGrades: K-5Distance: 0.3 mi
- 8/10Harriet Tubman Middle SchoolGrades: 6-8Distance: 1 mi
- 9/10Grant High SchoolGrades: 9-12Distance: 1.1 mi
Schools provided by the listing agent
- Elementary: Irvington
- Middle: Harriet Tubman
- High: Grant,Jefferson
Source: RMLS (OR). This data may not be complete. We recommend contacting the local school district to confirm school assignments for this home.
- Loading
- Loading
