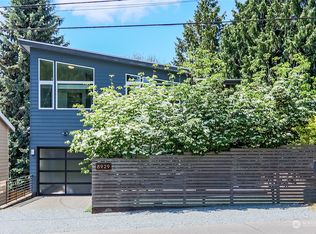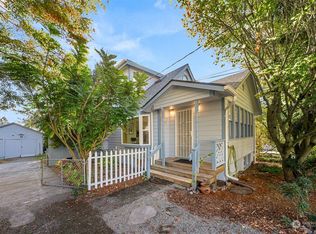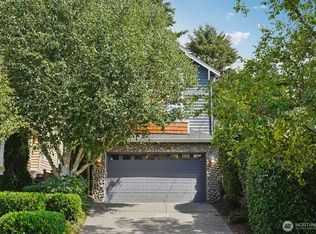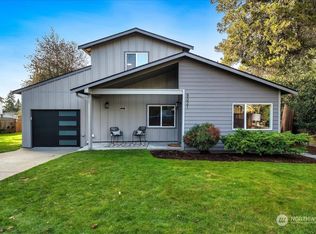Delightful Cape Cod style home with enchanting garden that is about to pop into bloom! Hardwoods throughout - huge kitchen with breakfast area, large, wisteria-draped deck, private roof-top deck with hot tub off master bath. Complete guest quarters on lower level which open to the garden. Lots of South and West light throughout. Good off-street parking pads. This home is bigger than it looks and has tons of charm (territorial views too).
This property is off market, which means it's not currently listed for sale or rent on Zillow. This may be different from what's available on other websites or public sources.



