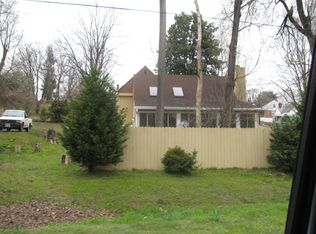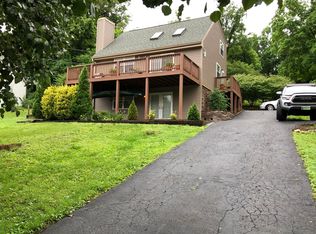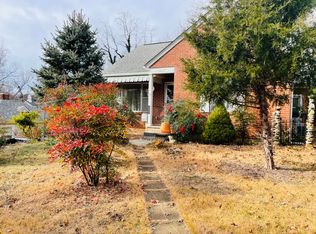Sold for $305,000
$305,000
1927 Langdon Rd SW, Roanoke, VA 24015
4beds
1,775sqft
Single Family Residence
Built in 1948
10,454.4 Square Feet Lot
$319,700 Zestimate®
$172/sqft
$2,178 Estimated rent
Home value
$319,700
$265,000 - $384,000
$2,178/mo
Zestimate® history
Loading...
Owner options
Explore your selling options
What's special
Check out this move in ready, all brick home in the sought after Raleigh Court neighborhood! This stunning, completelyupdated home offers the perfect blend of modern updates and classic charm. Step inside to discover gorgeous, freshly refinished hardwood floors throughout the main level. A brand new kitchen featuring SS appliances and new cabinets. Upstairs you will find an amazing flex space that can serve as a bedroom, recreation room or the ultimate home office.The fully finished lower level features an additional bedroom and a newly added full bathroom, providing both comfort and flexibility with the feel of a main floor space. Just a few of the major updates include: replacement windows w/transferable warranty, new AC system and updated HVAC, new hot water heater, updated electrical panel and plumbing and so much more! Located just moments from Donnie D's, Green Goat, Bloom and the Wasena Tap House. Just minutes from the Greenway. This home is perfectly positioned to enjoy the best of the neighborhood but minutes from all the area amenities. An amazing transformation! Dont miss out!
Zillow last checked: 8 hours ago
Listing updated: June 13, 2025 at 01:36am
Listed by:
KARIN COLOZZA 540-761-4166,
MKB, REALTORS(r)
Bought with:
TINA SMITH, 0225261958
MAGNOLIA MOUNTAIN REALTY - MAIN
Source: RVAR,MLS#: 913831
Facts & features
Interior
Bedrooms & bathrooms
- Bedrooms: 4
- Bathrooms: 2
- Full bathrooms: 2
Bedroom 1
- Level: E
Bedroom 2
- Level: E
Bedroom 3
- Level: U
Bedroom 4
- Level: L
Dining area
- Level: E
Family room
- Level: E
Kitchen
- Level: E
Laundry
- Level: L
Heating
- Ductless, Forced Air Gas
Cooling
- Ductless
Appliances
- Included: Dishwasher, Electric Range, Refrigerator
Features
- Storage
- Flooring: Ceramic Tile, Wood
- Windows: Tilt-In
- Has basement: Yes
Interior area
- Total structure area: 1,981
- Total interior livable area: 1,775 sqft
- Finished area above ground: 1,183
- Finished area below ground: 592
Property
Parking
- Parking features: Off Street
- Has uncovered spaces: Yes
Features
- Exterior features: Maint-Free Exterior
Lot
- Size: 10,454 sqft
Details
- Parcel number: 1610315
Construction
Type & style
- Home type: SingleFamily
- Architectural style: Ranch
- Property subtype: Single Family Residence
Materials
- Brick
Condition
- Completed
- Year built: 1948
Utilities & green energy
- Electric: 0 Phase
- Sewer: Public Sewer
Community & neighborhood
Location
- Region: Roanoke
- Subdivision: Raleigh Court
Other
Other facts
- Road surface type: Paved
Price history
| Date | Event | Price |
|---|---|---|
| 5/2/2025 | Sold | $305,000-1.6%$172/sqft |
Source: | ||
| 4/7/2025 | Pending sale | $310,000$175/sqft |
Source: | ||
| 4/3/2025 | Price change | $310,000-1.6%$175/sqft |
Source: | ||
| 3/12/2025 | Price change | $315,000-1.6%$177/sqft |
Source: | ||
| 3/5/2025 | Price change | $320,000-1.5%$180/sqft |
Source: | ||
Public tax history
| Year | Property taxes | Tax assessment |
|---|---|---|
| 2025 | $2,272 +3.7% | $186,200 +3.7% |
| 2024 | $2,191 +10.9% | $179,600 +10.9% |
| 2023 | $1,975 +15.2% | $161,900 +15.2% |
Find assessor info on the county website
Neighborhood: Raleigh Court
Nearby schools
GreatSchools rating
- 7/10Grandin Court Elementary SchoolGrades: PK-5Distance: 1.1 mi
- 4/10Woodrow Wilson Middle SchoolGrades: 6-8Distance: 0.4 mi
- 3/10Patrick Henry High SchoolGrades: 9-12Distance: 0.9 mi
Schools provided by the listing agent
- Elementary: Grandin Court
- Middle: Woodrow Wilson
- High: Patrick Henry
Source: RVAR. This data may not be complete. We recommend contacting the local school district to confirm school assignments for this home.
Get pre-qualified for a loan
At Zillow Home Loans, we can pre-qualify you in as little as 5 minutes with no impact to your credit score.An equal housing lender. NMLS #10287.
Sell with ease on Zillow
Get a Zillow Showcase℠ listing at no additional cost and you could sell for —faster.
$319,700
2% more+$6,394
With Zillow Showcase(estimated)$326,094


