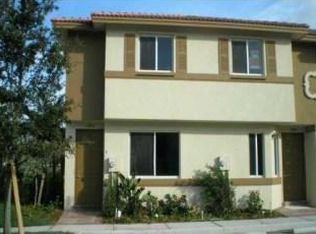Sold for $260,000
$260,000
1927 Hibiscus Lane, West Palm Beach, FL 33404
2beds
1,227sqft
Townhouse
Built in 2006
697 Square Feet Lot
$243,900 Zestimate®
$212/sqft
$2,050 Estimated rent
Home value
$243,900
$229,000 - $259,000
$2,050/mo
Zestimate® history
Loading...
Owner options
Explore your selling options
What's special
Welcome home to this recently updated and move-in ready two-bedroom, two-bathroom townhouse! Boasting natural light, an open concept layout, crown molding, baseboard, tile, and ceramic flooring throughout. The modern kitchen is complete with granite countertops, appliances, wood cabinetry, washer and dryer. Step outside to your private patio. Upstairs, you'll find a versatile den/loft area and two spacious master suites, each offering comfort and privacy. All amenities included for the low HOA fee including, gated access, cable, and internet. Take advantage of the clubhouse, tennis court, swimming pool, gym, playground, and basketball court. Pet friendly. Conveniently located near the Palm Beach Gardens Mall, Singer Island, and just 10 minutes from pristine beaches, this townhouse offers the perfect blend of comfort, convenience, and lifestyle. schedule your viewing today!
Zillow last checked: 8 hours ago
Listing updated: May 31, 2024 at 09:05am
Listed by:
Rosario Lewin 561-856-9556,
Re/Max Rex
Bought with:
Eric Sain
The Keyes Company (PBG)
Source: BeachesMLS,MLS#: RX-10972111 Originating MLS: Beaches MLS
Originating MLS: Beaches MLS
Facts & features
Interior
Bedrooms & bathrooms
- Bedrooms: 2
- Bathrooms: 3
- Full bathrooms: 2
- 1/2 bathrooms: 1
Primary bedroom
- Level: M
- Area: 182
- Dimensions: 13 x 14
Bedroom 2
- Level: M
- Area: 144
- Dimensions: 16 x 9
Kitchen
- Level: M
- Area: 165
- Dimensions: 15 x 11
Living room
- Level: M
- Area: 300
- Dimensions: 20 x 15
Heating
- Central
Cooling
- Ceiling Fan(s), Central Air, Electric
Appliances
- Included: Dishwasher, Disposal, Dryer, Freezer, Microwave, Electric Range, Refrigerator, Washer
- Laundry: Inside, Laundry Closet
Features
- Closet Cabinets, Pantry, Split Bedroom, Upstairs Living Area, Walk-In Closet(s)
- Flooring: Ceramic Tile, Tile, Wood
- Windows: Panel Shutters (Complete)
- Common walls with other units/homes: Corner
Interior area
- Total structure area: 1,302
- Total interior livable area: 1,227 sqft
Property
Parking
- Parking features: 2+ Spaces, Assigned, Driveway, Commercial Vehicles Prohibited
- Has uncovered spaces: Yes
Features
- Levels: Multi/Split
- Stories: 2
- Patio & porch: Open Patio
- Exterior features: Auto Sprinkler, Open Balcony, Exterior Catwalk
- Pool features: Community
- Spa features: Community
- Waterfront features: None
Lot
- Size: 697 sqft
- Features: < 1/4 Acre
Details
- Parcel number: 56434230350100060
- Zoning: R-PUD(
Construction
Type & style
- Home type: Townhouse
- Property subtype: Townhouse
Materials
- Block, CBS
- Roof: Barrel
Condition
- Resale
- New construction: No
- Year built: 2006
Utilities & green energy
- Sewer: Public Sewer
- Water: Public
- Utilities for property: Cable Connected, Electricity Connected, Water Available
Community & neighborhood
Security
- Security features: Gated with Guard, Security Patrol, Smoke Detector(s)
Community
- Community features: Basketball, Clubhouse, Community Room, Fitness Center, Internet Included, Lobby, Picnic Area, Playground, Sidewalks, Street Lights, Tennis Court(s), Gated
Location
- Region: Riviera Beach
- Subdivision: Sonoma Bay
HOA & financial
HOA
- Has HOA: Yes
- HOA fee: $446 monthly
- Services included: Cable TV, Common Areas, Insurance-Bldg, Maintenance Grounds, Maintenance Structure, Management Fees, Manager, Parking, Pool Service
Other fees
- Application fee: $25
Other
Other facts
- Listing terms: Cash,Conventional
Price history
| Date | Event | Price |
|---|---|---|
| 5/28/2024 | Sold | $260,000$212/sqft |
Source: | ||
| 5/14/2024 | Pending sale | $260,000$212/sqft |
Source: | ||
| 3/26/2024 | Listed for sale | $260,000+158.1%$212/sqft |
Source: | ||
| 8/5/2015 | Sold | $100,720+104.7%$82/sqft |
Source: Public Record Report a problem | ||
| 6/5/2015 | Sold | $49,200-79.5%$40/sqft |
Source: Public Record Report a problem | ||
Public tax history
| Year | Property taxes | Tax assessment |
|---|---|---|
| 2024 | $2,009 +2.6% | $94,344 +3% |
| 2023 | $1,958 +2.1% | $91,596 +3% |
| 2022 | $1,917 -23% | $88,928 +3% |
Find assessor info on the county website
Neighborhood: 33404
Nearby schools
GreatSchools rating
- 4/10Washington Elementary Magnet SchoolGrades: PK-5Distance: 0.2 mi
- 4/10John F. Kennedy Middle SchoolGrades: 6-8Distance: 0.7 mi
- 3/10Palm Beach Gardens High SchoolGrades: 9-12Distance: 2.6 mi
Schools provided by the listing agent
- Elementary: Washington Elementary Magnet School
- Middle: John F. Kennedy Middle School
- High: Palm Beach Gardens High School
Source: BeachesMLS. This data may not be complete. We recommend contacting the local school district to confirm school assignments for this home.
Get a cash offer in 3 minutes
Find out how much your home could sell for in as little as 3 minutes with a no-obligation cash offer.
Estimated market value$243,900
Get a cash offer in 3 minutes
Find out how much your home could sell for in as little as 3 minutes with a no-obligation cash offer.
Estimated market value
$243,900
