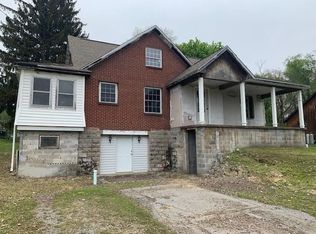Total Renovation Complete. Enjoy the newness of this 1.5 story home in Richland School District.1st floor has new laminate floors thru out New Kitchen with stainless steel appliances, center island & Dining area Main floor Master Bedroom has a walk-in closet and Full Bath. Mud room with laundry hook-ups. 2nd floor has 2 bedrooms with w/w carpeting and loft area. Full unfinished basement. Cooling Central Air, Covered porch. Lot has fruit trees and various berry bushes and floral gardens. Plenty of parking in rear. Adjoining lot available too!
This property is off market, which means it's not currently listed for sale or rent on Zillow. This may be different from what's available on other websites or public sources.
