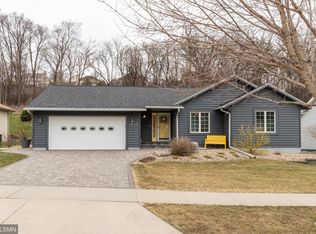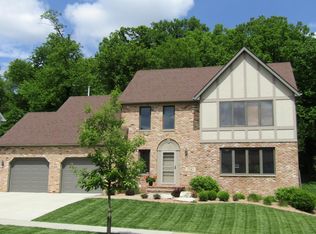Closed
$416,402
1927 Fox Valley Dr SW, Rochester, MN 55902
3beds
3,325sqft
Single Family Residence
Built in 1995
0.42 Acres Lot
$448,400 Zestimate®
$125/sqft
$2,850 Estimated rent
Home value
$448,400
$426,000 - $471,000
$2,850/mo
Zestimate® history
Loading...
Owner options
Explore your selling options
What's special
Perfect location across the street from Baihly Meadows Park and easy, quick access to everything Rochester offers. This Fantastic one-owner home in Desirable SW Neighborhood. 3 Bed, 3 Bath home features quality throughout. High-quality windows, top-of-the-line hvac, and brand new roof, gutters, and downspouts. You will immediately notice the grand foyer and hardwood floors leading through the living room with 2 sided fireplace to a great kitchen with stainless steel appliances, a patio door to a newly refinished deck with amazing yard space and views, and a separate formal dining area. You will also find a half bath, a large laundry area, and an office that could easily become a bedroom by just adding a closet. Upstairs you will find 2 generously sized bedrooms and a full bath along with the large Primary bedroom, walk-in closet, and primary bath. The basement features a huge family room, tons of storage space, roughed in full bath, and ability to add a bedroom. Schedule a tour Today!
Zillow last checked: 8 hours ago
Listing updated: May 06, 2025 at 07:20am
Listed by:
Andrew T Atwood 507-382-7020,
Century 21 Atwood Rochester
Bought with:
Andrew T Atwood
Century 21 Atwood Rochester
Kurdi Taha
Source: NorthstarMLS as distributed by MLS GRID,MLS#: 6409316
Facts & features
Interior
Bedrooms & bathrooms
- Bedrooms: 3
- Bathrooms: 3
- Full bathrooms: 2
- 1/2 bathrooms: 1
Bedroom 1
- Level: Upper
- Area: 214.5 Square Feet
- Dimensions: 13x16.5
Bedroom 2
- Level: Upper
- Area: 149.5 Square Feet
- Dimensions: 11.5x13
Bedroom 3
- Level: Upper
- Area: 143 Square Feet
- Dimensions: 13x11
Primary bathroom
- Level: Upper
- Area: 117 Square Feet
- Dimensions: 13x9
Bathroom
- Level: Main
- Area: 25 Square Feet
- Dimensions: 5x5
Dining room
- Level: Main
- Area: 202.5 Square Feet
- Dimensions: 13.5x15
Family room
- Level: Basement
- Area: 472 Square Feet
- Dimensions: 29.5x16
Foyer
- Level: Main
- Area: 97.5 Square Feet
- Dimensions: 13x7.5
Informal dining room
- Level: Main
- Area: 120 Square Feet
- Dimensions: 10x12
Kitchen
- Level: Main
- Area: 161 Square Feet
- Dimensions: 11.5x14
Laundry
- Level: Main
- Area: 72 Square Feet
- Dimensions: 9x8
Living room
- Level: Main
- Area: 188.5 Square Feet
- Dimensions: 14.5x13
Office
- Level: Main
- Area: 165 Square Feet
- Dimensions: 11x15
Utility room
- Level: Basement
- Area: 208 Square Feet
- Dimensions: 26x8
Heating
- Forced Air
Cooling
- Central Air
Appliances
- Included: Dishwasher, Disposal, Dryer, Exhaust Fan, Gas Water Heater, Microwave, Range, Refrigerator, Stainless Steel Appliance(s), Washer
Features
- Basement: Block,Egress Window(s),Finished,Full
- Number of fireplaces: 1
- Fireplace features: Double Sided, Gas
Interior area
- Total structure area: 3,325
- Total interior livable area: 3,325 sqft
- Finished area above ground: 2,166
- Finished area below ground: 734
Property
Parking
- Total spaces: 2
- Parking features: Attached, Driveway - Other Surface, Garage Door Opener, Insulated Garage, Storage
- Attached garage spaces: 2
- Has uncovered spaces: Yes
Accessibility
- Accessibility features: None
Features
- Levels: Two
- Stories: 2
- Patio & porch: Deck
- Fencing: None
Lot
- Size: 0.42 Acres
- Dimensions: 84 x 221 x 75 x 212
- Features: Wooded
Details
- Foundation area: 1159
- Parcel number: 641021048112
- Zoning description: Residential-Single Family
Construction
Type & style
- Home type: SingleFamily
- Property subtype: Single Family Residence
Materials
- Vinyl Siding, Block
- Roof: Age 8 Years or Less,Asphalt
Condition
- Age of Property: 30
- New construction: No
- Year built: 1995
Utilities & green energy
- Electric: Circuit Breakers
- Gas: Natural Gas
- Sewer: City Sewer/Connected
- Water: City Water/Connected
Community & neighborhood
Location
- Region: Rochester
- Subdivision: Baihly Meadows 2nd Sub
HOA & financial
HOA
- Has HOA: No
Price history
| Date | Event | Price |
|---|---|---|
| 12/27/2023 | Sold | $416,402-4.3%$125/sqft |
Source: | ||
| 11/26/2023 | Pending sale | $434,900$131/sqft |
Source: | ||
| 11/10/2023 | Price change | $434,900-2.2%$131/sqft |
Source: | ||
| 9/28/2023 | Price change | $444,500-0.1%$134/sqft |
Source: | ||
| 8/24/2023 | Listed for sale | $445,000$134/sqft |
Source: | ||
Public tax history
| Year | Property taxes | Tax assessment |
|---|---|---|
| 2024 | $4,908 | $377,900 -3% |
| 2023 | -- | $389,500 +12.8% |
| 2022 | $4,170 +4.1% | $345,400 +14.4% |
Find assessor info on the county website
Neighborhood: 55902
Nearby schools
GreatSchools rating
- 7/10Bamber Valley Elementary SchoolGrades: PK-5Distance: 1.2 mi
- 9/10Mayo Senior High SchoolGrades: 8-12Distance: 2.2 mi
- 5/10John Adams Middle SchoolGrades: 6-8Distance: 3.5 mi
Schools provided by the listing agent
- Elementary: Bamber Valley
- Middle: Willow Creek
- High: Mayo
Source: NorthstarMLS as distributed by MLS GRID. This data may not be complete. We recommend contacting the local school district to confirm school assignments for this home.
Get a cash offer in 3 minutes
Find out how much your home could sell for in as little as 3 minutes with a no-obligation cash offer.
Estimated market value
$448,400

