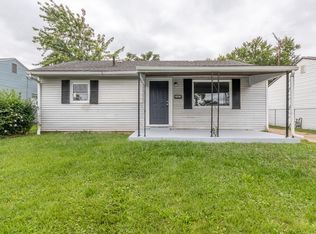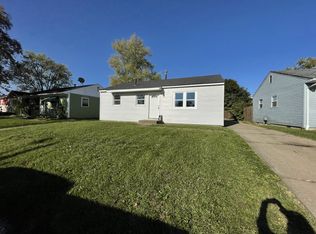Sold for $105,000 on 05/08/24
$105,000
1927 Endrow Ave NE, Canton, OH 44705
2beds
850sqft
Single Family Residence
Built in 1951
6,534 Square Feet Lot
$112,600 Zestimate®
$124/sqft
$1,083 Estimated rent
Home value
$112,600
$99,000 - $127,000
$1,083/mo
Zestimate® history
Loading...
Owner options
Explore your selling options
What's special
Fabulously updated 2 bedroom ranch with almost everything new since 2019. Large eat-in kitchen with crisp white cabinets and appliances is open to the living room making entertaining a breeze. Situated on a large city lot with professional landscaping and newly installed partial privacy fence, this one is sure to please. Watch the sun rise on your front porch with a cup of coffee or relax in the evening on your back deck with a glass of wine. Whether starting out or downsizing, this could be the one for you. All you need to do is move in!
Zillow last checked: 8 hours ago
Listing updated: May 10, 2024 at 07:33am
Listing Provided by:
Melissa A Mareno melissa.mareno@gmail.com330-904-6950,
Hayes Realty
Bought with:
Kenny G Mayle, 2021000833
RE/MAX Edge Realty
Source: MLS Now,MLS#: 5031702 Originating MLS: Stark Trumbull Area REALTORS
Originating MLS: Stark Trumbull Area REALTORS
Facts & features
Interior
Bedrooms & bathrooms
- Bedrooms: 2
- Bathrooms: 1
- Full bathrooms: 1
- Main level bathrooms: 1
- Main level bedrooms: 2
Primary bedroom
- Description: Flooring: Luxury Vinyl Tile
- Level: First
Bedroom
- Description: Flooring: Luxury Vinyl Tile
- Level: First
Eat in kitchen
- Description: Flooring: Luxury Vinyl Tile
- Level: First
Living room
- Description: Flooring: Luxury Vinyl Tile
- Level: First
Heating
- Forced Air
Cooling
- None
Appliances
- Included: Range, Refrigerator
- Laundry: Main Level
Features
- Ceiling Fan(s)
- Basement: None
- Has fireplace: No
Interior area
- Total structure area: 850
- Total interior livable area: 850 sqft
- Finished area above ground: 850
Property
Parking
- Parking features: Driveway
Features
- Levels: One
- Stories: 1
- Patio & porch: Deck, Front Porch
- Fencing: Partial,Privacy
Lot
- Size: 6,534 sqft
Details
- Parcel number: 00235871
Construction
Type & style
- Home type: SingleFamily
- Architectural style: Ranch
- Property subtype: Single Family Residence
Materials
- Vinyl Siding
- Foundation: Slab
- Roof: Asphalt
Condition
- Year built: 1951
Utilities & green energy
- Sewer: Public Sewer
- Water: Public
Community & neighborhood
Location
- Region: Canton
Other
Other facts
- Listing terms: Cash,Conventional,FHA,VA Loan
Price history
| Date | Event | Price |
|---|---|---|
| 5/10/2024 | Pending sale | $105,000$124/sqft |
Source: | ||
| 5/8/2024 | Sold | $105,000$124/sqft |
Source: | ||
| 4/19/2024 | Contingent | $105,000$124/sqft |
Source: | ||
| 4/18/2024 | Listed for sale | $105,000+103.5%$124/sqft |
Source: | ||
| 3/5/2021 | Sold | $51,600-13.9%$61/sqft |
Source: | ||
Public tax history
| Year | Property taxes | Tax assessment |
|---|---|---|
| 2024 | $959 +23.6% | $21,990 +73% |
| 2023 | $776 +1.3% | $12,710 -1.1% |
| 2022 | $766 -1% | $12,850 |
Find assessor info on the county website
Neighborhood: Crystal Park
Nearby schools
GreatSchools rating
- 3/10Youtz Elementary SchoolGrades: 4-6Distance: 0.1 mi
- 4/10Crenshaw Middle SchoolGrades: 7-8Distance: 0.4 mi
- 2/10Bulldog Virtual AcademyGrades: 2-12Distance: 2.2 mi
Schools provided by the listing agent
- District: Canton CSD - 7602
Source: MLS Now. This data may not be complete. We recommend contacting the local school district to confirm school assignments for this home.

Get pre-qualified for a loan
At Zillow Home Loans, we can pre-qualify you in as little as 5 minutes with no impact to your credit score.An equal housing lender. NMLS #10287.

