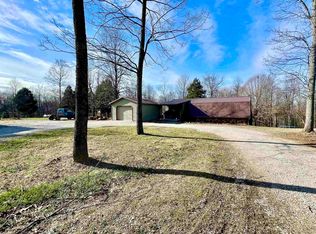Country living at its finest. Bring all your farm animals. Property is fully set up for a deer/hog processing. This manufactured home sits on 10.487 Acres. Has 4 bedrooms and 3 full baths. Owners built a gorgeous addition in 2016. Addition has propane/electric heat and leads to the large 8x40 covered back deck with a beautiful view. Chicken coop stays. There is a shed with an attached lean-to. Property also contains a 150x40 building that is currently being used as a deer processing/butcher shop. Building has electric, water, heat, and central air. Has a full bath, 2 large walk-in freezers, and 1 walk in cooler? On east side of building is a kill room and livestock stalls. Building foundation is footer and slab, with metal siding and roof. Building has a total of 11 rooms one of which is used as a living quarter. Has a full kitchen with sink, refrigerator, stove, and microwave. Unique property. Opportunity awaits. Agent is related to seller.
This property is off market, which means it's not currently listed for sale or rent on Zillow. This may be different from what's available on other websites or public sources.
