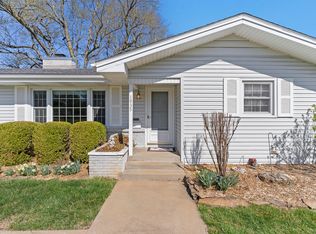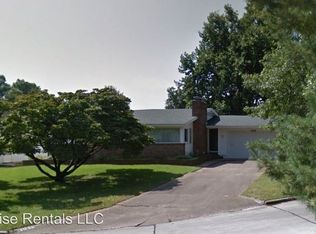Closed
Price Unknown
1927 E Rosebrier Street, Springfield, MO 65804
2beds
1,802sqft
Single Family Residence
Built in 1969
10,454.4 Square Feet Lot
$325,800 Zestimate®
$--/sqft
$1,401 Estimated rent
Home value
$325,800
$296,000 - $358,000
$1,401/mo
Zestimate® history
Loading...
Owner options
Explore your selling options
What's special
Welcome to 1927 E Rosebrier! Located in the Field Elementary School district, home sits on a quiet street at the end of a cul-de-sac. This Charming home has been completely remodeled and offers many unique features. Home was converted into two master suites. The 14x18 bedroom comes with a beautiful 7x11 walk n closet, a laundry closet with stackable w/d that stay, shower/tub combo and french doors to the backyard. The other master suite is also spacious and has a walk -n-shower. . There are three living areas including a heated and cooled sunroom with double pane windows, car siding, beamed ceilings and two sets of french doors to the yard. The Kitchen has a gas stove, newly surfaced cabinets, new countertops and sink.
Zillow last checked: 8 hours ago
Listing updated: March 28, 2025 at 08:32am
Listed by:
Beth A Lindstrom 417-860-1571,
Murney Associates - Primrose,
Sandra K Schmidly 417-299-5280,
Murney Associates - Primrose
Bought with:
Beth A Lindstrom, 2014040995
Murney Associates - Primrose
Sandra K Schmidly, 2004016195
Murney Associates - Primrose
Source: SOMOMLS,MLS#: 60290337
Facts & features
Interior
Bedrooms & bathrooms
- Bedrooms: 2
- Bathrooms: 3
- Full bathrooms: 2
- 1/2 bathrooms: 1
Heating
- Forced Air, Natural Gas
Cooling
- Central Air, Ceiling Fan(s)
Appliances
- Included: Gas Cooktop, Dishwasher
- Laundry: W/D Hookup
Features
- Walk-in Shower, Tile Counters, Laminate Counters, Granite Counters, Walk-In Closet(s)
- Flooring: Carpet, Stone, Tile, Hardwood
- Windows: Blinds
- Has basement: No
- Attic: Partially Floored,Permanent Stairs
- Has fireplace: Yes
- Fireplace features: Gas
Interior area
- Total structure area: 1,802
- Total interior livable area: 1,802 sqft
- Finished area above ground: 1,802
- Finished area below ground: 0
Property
Parking
- Total spaces: 2
- Parking features: Garage - Attached
- Attached garage spaces: 2
Features
- Levels: One
- Stories: 1
- Exterior features: Rain Gutters
- Fencing: Privacy,Full,Wood
Lot
- Size: 10,454 sqft
- Features: Dead End Street
Details
- Additional structures: Shed(s)
- Parcel number: 1905208044
Construction
Type & style
- Home type: SingleFamily
- Property subtype: Single Family Residence
Materials
- Brick, Vinyl Siding
- Foundation: Crawl Space
- Roof: Composition
Condition
- Year built: 1969
Utilities & green energy
- Sewer: Public Sewer
- Water: Public
Community & neighborhood
Location
- Region: Springfield
- Subdivision: Rosebrier
Price history
| Date | Event | Price |
|---|---|---|
| 3/27/2025 | Sold | -- |
Source: | ||
| 4/28/2016 | Sold | -- |
Source: Agent Provided | ||
| 3/16/2016 | Pending sale | $159,900$89/sqft |
Source: Franklin, REALTORS #60047538 | ||
| 3/16/2016 | Listed for sale | $159,900$89/sqft |
Source: Franklin, REALTORS #60047538 | ||
Public tax history
| Year | Property taxes | Tax assessment |
|---|---|---|
| 2024 | $1,771 +0.6% | $33,000 |
| 2023 | $1,760 +9.8% | $33,000 +12.4% |
| 2022 | $1,603 +0% | $29,360 |
Find assessor info on the county website
Neighborhood: Brentwood
Nearby schools
GreatSchools rating
- 5/10Field Elementary SchoolGrades: K-5Distance: 0.2 mi
- 6/10Pershing Middle SchoolGrades: 6-8Distance: 1.3 mi
- 8/10Glendale High SchoolGrades: 9-12Distance: 1.7 mi
Schools provided by the listing agent
- Elementary: SGF-Field
- Middle: SGF-Pershing
- High: SGF-Glendale
Source: SOMOMLS. This data may not be complete. We recommend contacting the local school district to confirm school assignments for this home.

