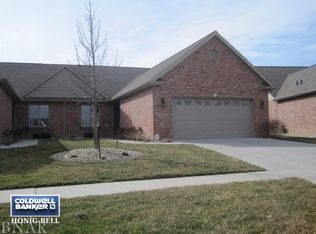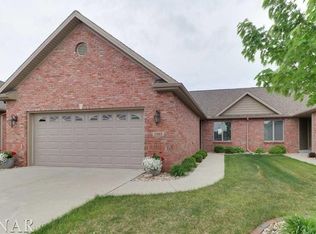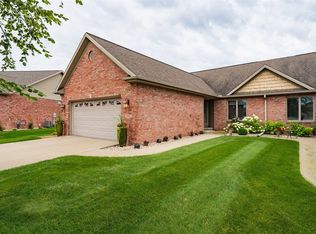Located on one of the largest lots in Dunraven and overlooking the golf course and pond, this 3 bedroom, 3 bath ranch shows like a MODEL! Gorgeous open floor plan with vaulted ceilings & hardwood flooring! Chef's kitchen w/ granite counters, ample cabinetry, stainless appliances & a breakfast nook! Huge family room w/ gas fireplace! Bonus/Flex room offers the feel of a "Sunroom" with tile flooring and tons of windows! 1st floor Master w/ WIC & en suite bath featuring a soaker tub, separate shower & double vanity! Recently finished basement offers 9' ceilings, a HUGE bedroom (with beautiful double sliding barn doors), family room, full bath, play area and tons of storage! 1st floor laundry! 2 car attached garage! Gorgeous outdoor living area includes pergola, gas fire pit & stone bar w/ granite top! A must see home that is priced to sell!
This property is off market, which means it's not currently listed for sale or rent on Zillow. This may be different from what's available on other websites or public sources.



