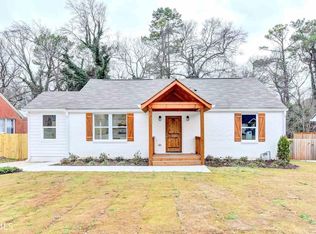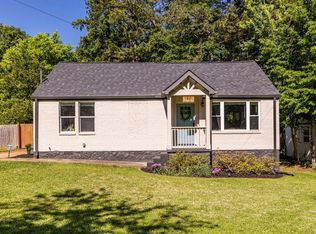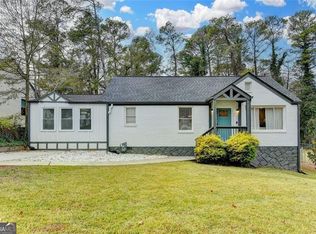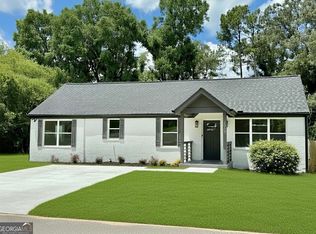Beautiful midcentury ranch transformation! Once inside, fall in love w/ the custom designer finishes not often found at this price point. Rejuvenated natural oak floors, vaulted ceilings, top of the line appliances, shaker style cabinets with soft close, quartz counters through out, and the desirable subway tile backsplash. Master has double vanities with frameless walk in shower. Minutes from the best restaurants in downtown Decatur, spacious and comfortable floor plan. Seller will provide a one-year home warranty before closing. Schedule your private showing now!
This property is off market, which means it's not currently listed for sale or rent on Zillow. This may be different from what's available on other websites or public sources.



