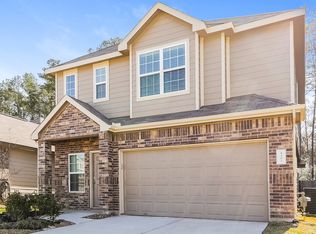Luxury Lease Opportunity All Utilities Included | 1927 Darlington Oak Dr Welcome to your new residence in the exclusive Montgomery Oaks Community. This beautifully designed, energy-efficient 2-story home offers a refined living experience with all utilities included yes, even internet, refrigerator, washer, and dryer. Featuring 4 spacious bedrooms, 3.5 baths, a flex room, game room, and media room, this home blends comfort and sophistication. The open-concept great room is ideal for entertaining, while the primary suite is a private retreat with a bay window, dual sinks, soaking tub, separate shower, and oversized walk-in closet. On a large corner lot with a fenced backyard and covered patio, enjoy outdoor living year-round. With quick access to I-45 and nearby shopping, dining, and entertainment, convenience meets luxury. Don't miss your chance to lease this exceptional home schedule a private tour today!
Copyright notice - Data provided by HAR.com 2022 - All information provided should be independently verified.
House for rent
$3,700/mo
1927 Darlington Oak Dr, Conroe, TX 77304
4beds
2,823sqft
Price may not include required fees and charges.
Singlefamily
Available now
Cats, dogs OK
Electric, zoned, ceiling fan
In unit laundry
2 Attached garage spaces parking
Electric
What's special
Covered patioCorner lotSoaking tubFenced backyardOversized walk-in closetOpen-concept great roomDual sinks
- 11 days
- on Zillow |
- -- |
- -- |
Travel times
Looking to buy when your lease ends?
Consider a first-time homebuyer savings account designed to grow your down payment with up to a 6% match & 4.15% APY.
Facts & features
Interior
Bedrooms & bathrooms
- Bedrooms: 4
- Bathrooms: 4
- Full bathrooms: 3
- 1/2 bathrooms: 1
Heating
- Electric
Cooling
- Electric, Zoned, Ceiling Fan
Appliances
- Included: Dishwasher, Disposal, Dryer, Microwave, Oven, Refrigerator, Stove, Washer
- Laundry: In Unit
Features
- Ceiling Fan(s), En-Suite Bath, Formal Entry/Foyer, High Ceilings, Primary Bed - 1st Floor, Walk In Closet, Walk-In Closet(s)
- Flooring: Carpet, Tile
Interior area
- Total interior livable area: 2,823 sqft
Property
Parking
- Total spaces: 2
- Parking features: Attached, Covered
- Has attached garage: Yes
- Details: Contact manager
Features
- Stories: 2
- Exterior features: Architecture Style: Traditional, Attached, Clubhouse, Corner Lot, ENERGY STAR Qualified Appliances, En-Suite Bath, Fitness Center, Formal Entry/Foyer, Heating: Electric, High Ceilings, Internet included in rent, Lot Features: Corner Lot, Subdivided, Patio/Deck, Playground, Pond, Pool, Primary Bed - 1st Floor, Sprinkler System, Subdivided, Trash Pick Up, Utilities included in rent, Walk In Closet, Walk-In Closet(s)
Details
- Parcel number: 72180210500
Construction
Type & style
- Home type: SingleFamily
- Property subtype: SingleFamily
Condition
- Year built: 2023
Utilities & green energy
- Utilities for property: Internet
Community & HOA
Community
- Features: Clubhouse, Fitness Center, Playground
HOA
- Amenities included: Fitness Center, Pond Year Round
Location
- Region: Conroe
Financial & listing details
- Lease term: Long Term,12 Months
Price history
| Date | Event | Price |
|---|---|---|
| 7/2/2025 | Listed for rent | $3,700+5.7%$1/sqft |
Source: | ||
| 6/22/2024 | Listing removed | -- |
Source: | ||
| 5/5/2024 | Price change | $3,500-5.4%$1/sqft |
Source: | ||
| 4/27/2024 | Price change | $3,700-7.5%$1/sqft |
Source: | ||
| 4/5/2024 | Listed for rent | $4,000$1/sqft |
Source: | ||
![[object Object]](https://photos.zillowstatic.com/fp/9b5873e1eb9e59777c911d125bfc7b12-p_i.jpg)
