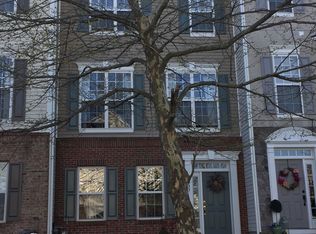Sold for $451,500 on 05/01/25
$451,500
1927 Cavalier Ln, Chester Springs, PA 19425
3beds
1,608sqft
Townhouse
Built in ----
-- sqft lot
$464,100 Zestimate®
$281/sqft
$2,881 Estimated rent
Home value
$464,100
$436,000 - $492,000
$2,881/mo
Zestimate® history
Loading...
Owner options
Explore your selling options
What's special
Spacious End Unit in Downingtown East STEM School District Prime Location with Luxury Amenities
Discover this exceptional end-unit home in the highly sought-after Downingtown East STEM school district, offering a private backyard and ample outdoor space perfect for summer enjoyment.
Located in the vibrant Windsor Ridge community, residents enjoy resort-style amenities, including a swimming pool, fitness center, multiple kids' play areas, tennis courts, and basketball courts providing endless recreational opportunities for the whole family.
Right in front of the main door, you'll find a dedicated play area, offering a safe and convenient space for children to enjoy outdoor activities.
Inside, experience whole-home stereo sound, including 5.1 surround sound (prewired with speakers) in the living area, creating an immersive entertainment experience. The master suite features a luxurious jacuzzi tub, providing the perfect retreat for relaxation.
Enjoy pure, high-quality water throughout the home with a full-home water filtration system, including a carbon filter and water softener. The garage is thoughtfully equipped with a utility sink and a drinking water faucet provision, making summer activities even more convenient. And of course, the garage is also equipped with an EV charging point 240v.
For added storage and organization, the garage boasts extensive overhead storage, helping keep your home tidy and clutter-free.
This home offers the perfect blend of luxury, convenience, and community living a rare find in a top-rated school district!
The owner pays HOA, Sewer, Trash & Recycling, and property taxes. The renter is responsible for utilities (gas, electricity, and water), internet, and also needs renter's insurance.
Zillow last checked: 9 hours ago
Listing updated: April 16, 2025 at 02:53am
Source: Zillow Rentals
Facts & features
Interior
Bedrooms & bathrooms
- Bedrooms: 3
- Bathrooms: 3
- Full bathrooms: 2
- 1/2 bathrooms: 1
Heating
- Forced Air
Cooling
- Central Air
Appliances
- Included: Dishwasher, Dryer, Microwave, Oven, Washer
- Laundry: In Unit
Features
- Flooring: Carpet, Hardwood, Tile
Interior area
- Total interior livable area: 1,608 sqft
Property
Parking
- Parking features: Attached
- Has attached garage: Yes
- Details: Contact manager
Features
- Exterior features: Basketball Court, Electric Vehicle Charging Station, Electricity not included in rent, Garbage included in rent, Gas not included in rent, Heating system: Forced Air, Internet not included in rent, Sewage included in rent, Tennis Court(s), Water not included in rent
Details
- Parcel number: 320200730000
Construction
Type & style
- Home type: Townhouse
- Property subtype: Townhouse
Utilities & green energy
- Utilities for property: Garbage, Sewage
Community & neighborhood
Community
- Community features: Clubhouse, Pool, Tennis Court(s)
Location
- Region: Chester Springs
HOA & financial
Other fees
- Deposit fee: $2,950
Price history
| Date | Event | Price |
|---|---|---|
| 5/16/2025 | Listing removed | $2,995$2/sqft |
Source: Bright MLS #PACT2097146 | ||
| 5/1/2025 | Sold | $451,500+61.8%$281/sqft |
Source: Public Record | ||
| 5/1/2025 | Listed for rent | $2,995+1.5%$2/sqft |
Source: Bright MLS #PACT2097146 | ||
| 4/21/2025 | Listing removed | $2,950$2/sqft |
Source: Zillow Rentals | ||
| 4/15/2025 | Listed for rent | $2,950$2/sqft |
Source: Zillow Rentals | ||
Public tax history
| Year | Property taxes | Tax assessment |
|---|---|---|
| 2025 | $5,051 +1.7% | $136,860 |
| 2024 | $4,967 +3.3% | $136,860 |
| 2023 | $4,810 +2.9% | $136,860 |
Find assessor info on the county website
Neighborhood: 19425
Nearby schools
GreatSchools rating
- 8/10Shamona Creek El SchoolGrades: K-5Distance: 2.9 mi
- 5/10Marsh Creek Sixth Grade CenterGrades: 6Distance: 3 mi
- 9/10Downingtown High School East CampusGrades: 9-12Distance: 4.3 mi

Get pre-qualified for a loan
At Zillow Home Loans, we can pre-qualify you in as little as 5 minutes with no impact to your credit score.An equal housing lender. NMLS #10287.
Sell for more on Zillow
Get a free Zillow Showcase℠ listing and you could sell for .
$464,100
2% more+ $9,282
With Zillow Showcase(estimated)
$473,382
