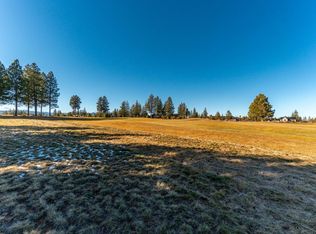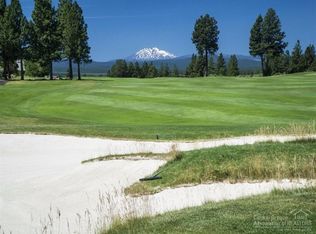Beautifully appointed home in sought after Broken Top on the west side of Bend. Open floor plan with abundant natural light and new hardwood floors throughout main living area. Great room featuring gas fireplace with stone surround from floor to ceiling and built-in shelving. Newly remodeled kitchen with slab quartz counters, Dacor appliances, butler pantry and two dining areas. Spacious master suite on main level with a spa like bathroom with walk-in tile shower and soaking tub. Office and laundry room also located on main level. Upper level has three bedrooms, two full bathrooms and a large bonus room with wet bar. Expansive paver back patio with gas fire pit overlooking the 14th fairway. Fully landscaped 0.43 acre lot with sprinkler and drip system. Lots of storage throughout home and 926 Sq Ft three-car garage.
This property is off market, which means it's not currently listed for sale or rent on Zillow. This may be different from what's available on other websites or public sources.

