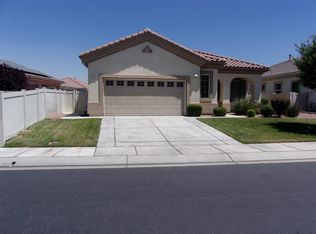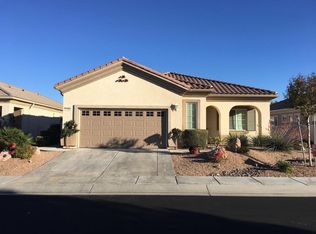Sold for $370,000
Listing Provided by:
Amanda Vaage DRE #01875482 760-964-3672,
FIRST TEAM REAL ESTATE
Bought with: Keller Williams High Desert
$370,000
19269 Galloping Hill Rd, Apple Valley, CA 92308
2beds
1,674sqft
Single Family Residence
Built in 2004
6,099 Square Feet Lot
$371,000 Zestimate®
$221/sqft
$2,030 Estimated rent
Home value
$371,000
$334,000 - $412,000
$2,030/mo
Zestimate® history
Loading...
Owner options
Explore your selling options
What's special
Welcome to this beautifully maintained 2-bedroom + office/bonus room, 2-bath home in the vibrant 55+ gated community of Del Webb/Sun City. Offering 1,674 sq ft of comfortable living on a low-maintenance 6,099 sq ft lot, this move-in ready gem is just moments from the golf course. Step inside to find a freshly painted kitchen and living room with stylish, modern tones that create a bright and inviting atmosphere. The open layout features a spacious living area, dining space, and a well-appointed kitchen with tile floors, breakfast bar, and included appliances - some recently updated. The bedrooms are generously sized, and the versatile bonus room is perfect as a home office, craft room, or guest space. Bathrooms are well-lit with ample storage. Outside, enjoy desert-friendly landscaping, a serene garden, and a covered patio ideal for relaxing or entertaining. Residents enjoy resort-style amenities including fitness centers, four sparkling pools, a ballroom, library, billiards room, and a packed calendar of activities at the Aspen Clubhouse and Mariposa Lodge. Don’t miss this one - schedule your private showing today!
Zillow last checked: 8 hours ago
Listing updated: August 29, 2025 at 07:51pm
Listing Provided by:
Amanda Vaage DRE #01875482 760-964-3672,
FIRST TEAM REAL ESTATE
Bought with:
Deanna Priber, DRE #02098953
Keller Williams High Desert
Source: CRMLS,MLS#: CV25152908 Originating MLS: California Regional MLS
Originating MLS: California Regional MLS
Facts & features
Interior
Bedrooms & bathrooms
- Bedrooms: 2
- Bathrooms: 2
- Full bathrooms: 2
- Main level bathrooms: 2
- Main level bedrooms: 2
Primary bedroom
- Features: Main Level Primary
Bedroom
- Features: All Bedrooms Down
Bathroom
- Features: Bathroom Exhaust Fan, Bathtub, Dual Sinks, Enclosed Toilet, Full Bath on Main Level, Soaking Tub, Separate Shower, Walk-In Shower
Kitchen
- Features: Kitchen/Family Room Combo
Heating
- Central, Fireplace(s)
Cooling
- Central Air
Appliances
- Included: Dishwasher, Free-Standing Range, Freezer, Disposal, Gas Range, Ice Maker, Microwave, Refrigerator, Water To Refrigerator, Water Heater, Dryer, Washer
- Laundry: Washer Hookup, Inside, Laundry Room
Features
- Breakfast Bar, Ceiling Fan(s), Separate/Formal Dining Room, High Ceilings, Pantry, Recessed Lighting, Storage, All Bedrooms Down, Main Level Primary, Walk-In Closet(s)
- Flooring: Carpet, Tile
- Doors: Panel Doors, Sliding Doors
- Windows: Blinds, Custom Covering(s), Double Pane Windows
- Has fireplace: Yes
- Fireplace features: Living Room
- Common walls with other units/homes: No Common Walls
Interior area
- Total interior livable area: 1,674 sqft
Property
Parking
- Total spaces: 2
- Parking features: Garage
- Attached garage spaces: 2
Features
- Levels: One
- Stories: 1
- Entry location: 1
- Patio & porch: Rear Porch, Covered, Front Porch, Open, Patio, See Remarks
- Exterior features: Lighting, Rain Gutters
- Pool features: See Remarks, Association
- Has spa: Yes
- Spa features: Association, See Remarks
- Fencing: Excellent Condition,Vinyl
- Has view: Yes
- View description: Mountain(s), Neighborhood
Lot
- Size: 6,099 sqft
- Features: 0-1 Unit/Acre, Back Yard, Front Yard, Lawn, Landscaped, Level, Rectangular Lot, Sprinkler System
Details
- Parcel number: 0434771500000
- Special conditions: Trust
Construction
Type & style
- Home type: SingleFamily
- Architectural style: Traditional,Patio Home
- Property subtype: Single Family Residence
Materials
- Drywall, Frame, Stucco
- Foundation: Slab
- Roof: Tile
Condition
- Turnkey
- New construction: No
- Year built: 2004
Utilities & green energy
- Electric: Standard
- Sewer: Public Sewer
- Water: Public
- Utilities for property: Cable Available, Electricity Connected, Natural Gas Connected, Phone Available, Sewer Connected, Water Connected
Community & neighborhood
Security
- Security features: Carbon Monoxide Detector(s), Gated Community, Gated with Attendant, Smoke Detector(s)
Community
- Community features: Biking, Gutter(s), Lake, Suburban, Gated
Senior living
- Senior community: Yes
Location
- Region: Apple Valley
HOA & financial
HOA
- Has HOA: Yes
- HOA fee: $254 monthly
- Amenities included: Clubhouse, Controlled Access, Fitness Center, Game Room, Meeting Room, Meeting/Banquet/Party Room, Pickleball, Pool, Pet Restrictions, Recreation Room, Guard, Spa/Hot Tub
- Association name: Solera Del Webb
- Association phone: 760-247-0724
Other
Other facts
- Listing terms: Cash,Conventional,FHA,Submit,VA Loan
- Road surface type: Paved
Price history
| Date | Event | Price |
|---|---|---|
| 8/29/2025 | Sold | $370,000+0.5%$221/sqft |
Source: | ||
| 8/29/2025 | Pending sale | $368,000$220/sqft |
Source: | ||
| 8/11/2025 | Contingent | $368,000$220/sqft |
Source: | ||
| 7/8/2025 | Listed for sale | $368,000+40.7%$220/sqft |
Source: | ||
| 12/23/2004 | Sold | $261,500$156/sqft |
Source: Public Record Report a problem | ||
Public tax history
| Year | Property taxes | Tax assessment |
|---|---|---|
| 2025 | $4,184 +3% | $364,510 +2% |
| 2024 | $4,064 +0.9% | $357,363 +2% |
| 2023 | $4,027 +1.6% | $350,356 +2% |
Find assessor info on the county website
Neighborhood: 92308
Nearby schools
GreatSchools rating
- 5/10Rio Vista Elementary SchoolGrades: K-6Distance: 3.1 mi
- 5/10Sitting Bull AcademyGrades: K-8Distance: 2.1 mi
- 5/10Apple Valley High SchoolGrades: 9-12Distance: 3.1 mi
Get a cash offer in 3 minutes
Find out how much your home could sell for in as little as 3 minutes with a no-obligation cash offer.
Estimated market value$371,000
Get a cash offer in 3 minutes
Find out how much your home could sell for in as little as 3 minutes with a no-obligation cash offer.
Estimated market value
$371,000

