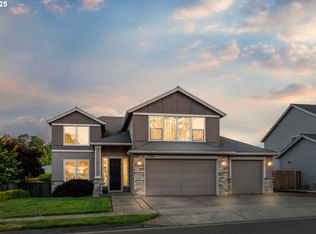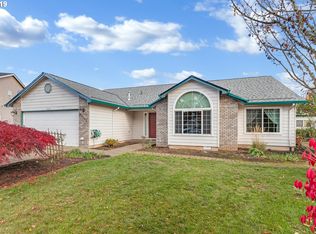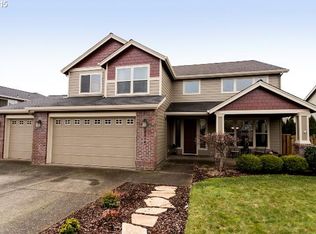Sold
$779,000
19268 Rose Rd, Oregon City, OR 97045
4beds
3,581sqft
Residential, Single Family Residence
Built in 2005
-- sqft lot
$779,100 Zestimate®
$218/sqft
$3,525 Estimated rent
Home value
$779,100
$732,000 - $826,000
$3,525/mo
Zestimate® history
Loading...
Owner options
Explore your selling options
What's special
Spacious and well-maintained 4-bedroom, 3-bath home with 3,581 sq ft of comfortable living space. Offered by the original owner, this home features a main-level owner’s suite with a custom walk-in closet, soaking tub, walk-in shower, double vanities, and a two-sided gas fireplace shared with the bedroom. The family room offers high ceilings, a gas fireplace, built-in shelving, and large windows, flowing into a bright kitchen with hardwood floors, center island, gas cooktop with downdraft, built-in oven, pull-out shelves and double-door pantry. Main-level laundry includes sink and cabinetry; washer, dryer. Central vacuum system installed. Upstairs you'll find 3 bedrooms, a full bath with double sinks and a large bonus room. Private, fully fenced backyard includes a covered patio, raised garden beds, gravel paths, sprinkler system, and peaceful water features. Located near parks, trails, and schools in a desirable neighborhood. Move-in ready.
Zillow last checked: 8 hours ago
Listing updated: June 27, 2025 at 07:01am
Listed by:
Daniela Pislaras 971-331-9190,
Soldera Properties, Inc,
Ron Brister 503-706-5019,
Soldera Properties, Inc
Bought with:
Sheng Hernandez, 201226881
MORE Realty
Source: RMLS (OR),MLS#: 636602564
Facts & features
Interior
Bedrooms & bathrooms
- Bedrooms: 4
- Bathrooms: 3
- Full bathrooms: 3
- Main level bathrooms: 2
Primary bedroom
- Features: Bathroom, Central Vacuum, Daylight, Fireplace, Bathtub, Double Closet, Double Sinks, Shower, Wallto Wall Carpet
- Level: Main
- Area: 300
- Dimensions: 15 x 20
Bedroom 2
- Features: Wallto Wall Carpet
- Level: Upper
- Area: 180
- Dimensions: 15 x 12
Bedroom 3
- Features: Wallto Wall Carpet
- Level: Upper
- Area: 195
- Dimensions: 13 x 15
Bedroom 4
- Features: Daylight, Wallto Wall Carpet
- Level: Upper
- Area: 180
- Dimensions: 12 x 15
Dining room
- Features: Central Vacuum, Daylight, Eating Area, High Ceilings
- Level: Main
- Area: 132
- Dimensions: 12 x 11
Family room
- Features: Bookcases, Builtin Features, Central Vacuum, Daylight, Family Room Kitchen Combo, Fireplace, High Ceilings
- Level: Main
- Area: 320
- Dimensions: 16 x 20
Kitchen
- Features: Central Vacuum, Cook Island, Daylight, Dishwasher, Disposal, Gas Appliances, Microwave, Pantry, Builtin Oven, Butlers Pantry, Sink, Wood Floors
- Level: Main
- Area: 256
- Width: 16
Living room
- Features: Daylight
- Level: Main
- Area: 192
- Dimensions: 12 x 16
Office
- Features: Ceiling Fan, Daylight, Wallto Wall Carpet
- Level: Upper
- Area: 299
- Dimensions: 23 x 13
Heating
- Forced Air, Fireplace(s)
Cooling
- Central Air
Appliances
- Included: Built In Oven, Cooktop, Dishwasher, Down Draft, Free-Standing Refrigerator, Gas Appliances, Microwave, Washer/Dryer, Disposal, Gas Water Heater
- Laundry: Laundry Room
Features
- Ceiling Fan(s), Central Vacuum, Granite, High Ceilings, High Speed Internet, Soaking Tub, Sink, Eat-in Kitchen, Bookcases, Built-in Features, Family Room Kitchen Combo, Cook Island, Pantry, Butlers Pantry, Bathroom, Bathtub, Double Closet, Double Vanity, Shower
- Flooring: Hardwood, Wall to Wall Carpet, Wood
- Windows: Vinyl Frames, Daylight
- Basement: Crawl Space
- Number of fireplaces: 2
- Fireplace features: Gas
Interior area
- Total structure area: 3,581
- Total interior livable area: 3,581 sqft
Property
Parking
- Total spaces: 3
- Parking features: Driveway, Garage Door Opener, Attached
- Attached garage spaces: 3
- Has uncovered spaces: Yes
Accessibility
- Accessibility features: Main Floor Bedroom Bath, Natural Lighting, Parking, Walkin Shower, Accessibility
Features
- Levels: Two
- Stories: 2
- Patio & porch: Covered Patio, Patio
- Exterior features: Garden, Raised Beds, Water Feature, Yard
Lot
- Features: Sprinkler, SqFt 7000 to 9999
Details
- Parcel number: 05009082
Construction
Type & style
- Home type: SingleFamily
- Architectural style: Contemporary
- Property subtype: Residential, Single Family Residence
Materials
- Brick, Cement Siding, Lap Siding
- Foundation: Concrete Perimeter
- Roof: Composition
Condition
- Resale
- New construction: No
- Year built: 2005
Utilities & green energy
- Gas: Gas
- Sewer: Public Sewer
- Water: Public
- Utilities for property: Cable Connected
Community & neighborhood
Security
- Security features: Sidewalk
Location
- Region: Oregon City
Other
Other facts
- Listing terms: Cash,Conventional,FHA,State GI Loan,VA Loan
- Road surface type: Paved
Price history
| Date | Event | Price |
|---|---|---|
| 6/27/2025 | Sold | $779,000-0.1%$218/sqft |
Source: | ||
| 5/31/2025 | Pending sale | $779,900$218/sqft |
Source: | ||
| 5/30/2025 | Listed for sale | $779,900$218/sqft |
Source: | ||
| 5/19/2025 | Pending sale | $779,900$218/sqft |
Source: | ||
| 5/12/2025 | Listed for sale | $779,900+83.1%$218/sqft |
Source: | ||
Public tax history
| Year | Property taxes | Tax assessment |
|---|---|---|
| 2024 | $9,264 +2.5% | $494,942 +3% |
| 2023 | $9,038 +6% | $480,527 +3% |
| 2022 | $8,524 +4.2% | $466,532 +3% |
Find assessor info on the county website
Neighborhood: Hazel Grove/Westling Farm
Nearby schools
GreatSchools rating
- 6/10John Mcloughlin Elementary SchoolGrades: K-5Distance: 0.2 mi
- 3/10Gardiner Middle SchoolGrades: 6-8Distance: 1.3 mi
- 8/10Oregon City High SchoolGrades: 9-12Distance: 3.2 mi
Schools provided by the listing agent
- Elementary: John Mcloughlin
- Middle: Gardiner
- High: Oregon City
Source: RMLS (OR). This data may not be complete. We recommend contacting the local school district to confirm school assignments for this home.
Get a cash offer in 3 minutes
Find out how much your home could sell for in as little as 3 minutes with a no-obligation cash offer.
Estimated market value
$779,100
Get a cash offer in 3 minutes
Find out how much your home could sell for in as little as 3 minutes with a no-obligation cash offer.
Estimated market value
$779,100


