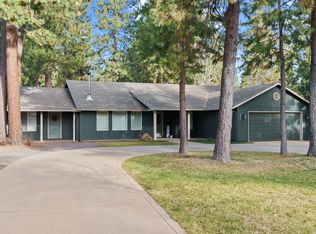Sold for $699,000
$699,000
19268 Kiowa Rd, Bend, OR 97702
4beds
2,412sqft
MobileManufactured
Built in 1995
0.86 Acres Lot
$777,500 Zestimate®
$290/sqft
$3,567 Estimated rent
Home value
$777,500
$731,000 - $832,000
$3,567/mo
Zestimate® history
Loading...
Owner options
Explore your selling options
What's special
Great Multigenerational property!
Facts & features
Interior
Bedrooms & bathrooms
- Bedrooms: 4
- Bathrooms: 3
- Full bathrooms: 3
Heating
- Forced air, Heat pump, Stove, Electric, Propane / Butane
Cooling
- Central
Appliances
- Included: Dishwasher, Dryer, Microwave, Range / Oven, Refrigerator, Washer
Features
- Breakfast Bar, Solid Surface Counters, Walk-In Closet(s), Kitchen Island, Soaking Tub, Tile Shower, Vaulted Ceiling(s), Granite Counters, Open Floorplan
- Flooring: Tile, Laminate
- Windows: Vinyl Frames, Double Pane Windows
- Has fireplace: Yes
- Fireplace features: Wood Burning
- Common walls with other units/homes: No Common Walls
Interior area
- Total interior livable area: 2,412 sqft
Property
Parking
- Total spaces: 6
- Parking features: Garage - Detached
Accessibility
- Accessibility features: Accessible Bedroom, Accessible Doors, Accessible Hallway(s), Accessible Entrance, Accessible Full Bath, Accessible Approach with Ramp
Features
- Levels: One
- Exterior features: Wood
- Has spa: Yes
Lot
- Size: 0.86 Acres
- Features: Landscaped, Sprinkler Timer(s), Garden, Drip System, Native Plants, Level, Sprinklers In Front, Sprinklers In Rear
Details
- Additional structures: Shed(s), Animal Stall(s), Corral(s), RV/Boat Storage, Poultry Coop
- Parcel number: 181125CB02400
- Special conditions: Standard
Construction
Type & style
- Home type: MobileManufactured
- Architectural style: Ranch
Materials
- Roof: Metal
Condition
- Year built: 1995
Utilities & green energy
- Sewer: Capping Fill
- Water: Public
Community & neighborhood
Security
- Security features: Carbon Monoxide Detector(s), Smoke Detector(s)
Location
- Region: Bend
Other
Other facts
- Appliances: Dishwasher, Microwave, Oven, Range, Refrigerator, Range Hood
- Community Features: Gas Available
- Common Walls: No Common Walls
- Exterior Features: Patio, Spa/Hot Tub, Fire Pit
- Flooring: Laminate, Tile
- Heating: Forced Air, Electric, Heat Pump, Wood
- Interior Features: Breakfast Bar, Solid Surface Counters, Walk-In Closet(s), Kitchen Island, Soaking Tub, Tile Shower, Vaulted Ceiling(s), Granite Counters, Open Floorplan
- Levels: One
- Lot Features: Landscaped, Sprinkler Timer(s), Garden, Drip System, Native Plants, Level, Sprinklers In Front, Sprinklers In Rear
- Parking Features: Asphalt, Garage Door Opener, Detached, RV Access/Parking
- Roof: Metal
- Special Listing Conditions: Standard
- Window Features: Vinyl Frames, Double Pane Windows
- Rooms: Kitchen, Laundry, Living Room, Office, Master Bedroom, Dining Room
- Architectural Style: Ranch
- Cooling: Heat Pump
- Security Features: Carbon Monoxide Detector(s), Smoke Detector(s)
- Water Source: Public
- Short Term Rental Permit YN: Yes
- Construction Materials: Manufactured House
- Fireplace Features: Wood Burning
- Foundation Details: Block
- Other Structures: Shed(s), Animal Stall(s), Corral(s), RV/Boat Storage, Poultry Coop
- Horse Property YN: Yes
- Accessory Dwelling Unit YN: Yes
- Road Surface Type: Gravel
- Sewer: Capping Fill
- Accessibility Features: Accessible Bedroom, Accessible Doors, Accessible Hallway(s), Accessible Entrance, Accessible Full Bath, Accessible Approach with Ramp
- Road surface type: Gravel
Price history
| Date | Event | Price |
|---|---|---|
| 3/29/2023 | Sold | $699,000+7.6%$290/sqft |
Source: Public Record Report a problem | ||
| 8/29/2020 | Listing removed | $649,900$269/sqft |
Source: Windermere/Central Oregon Real Estate #220105882 Report a problem | ||
| 7/21/2020 | Listed for sale | $649,900+117.4%$269/sqft |
Source: Windermere Central Oregon Real Estate Redmond #220105413 Report a problem | ||
| 3/31/2017 | Sold | $299,000$124/sqft |
Source: | ||
Public tax history
| Year | Property taxes | Tax assessment |
|---|---|---|
| 2025 | $3,974 +4.4% | $260,900 +3% |
| 2024 | $3,805 +6.1% | $253,310 +11.7% |
| 2023 | $3,585 +10.5% | $226,860 |
Find assessor info on the county website
Neighborhood: 97702
Nearby schools
GreatSchools rating
- 4/10Elk Meadow Elementary SchoolGrades: K-5Distance: 2.3 mi
- 5/10High Desert Middle SchoolGrades: 6-8Distance: 5.6 mi
- 4/10Caldera High SchoolGrades: 9-12Distance: 4.2 mi
Schools provided by the listing agent
- Elementary: ELK MEADOW ELEM
- Middle: HIGH DESERT MIDDLE
- High: BEND SR HIGH
Source: The MLS. This data may not be complete. We recommend contacting the local school district to confirm school assignments for this home.
Sell for more on Zillow
Get a Zillow Showcase℠ listing at no additional cost and you could sell for .
$777,500
2% more+$15,550
With Zillow Showcase(estimated)$793,050

