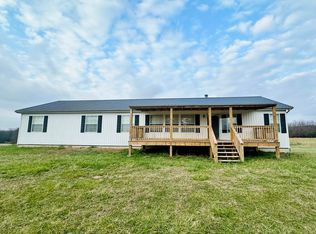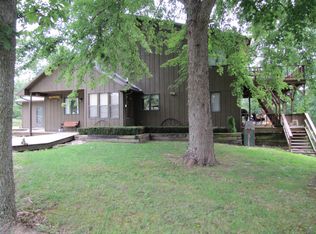Rural Country Farmhouse features 5 Br, 4 Ba, country kitchen with large dining area, huge walk-in pantry, family room, formal living room, lot's of storage, upstairs has two bedrooms and bath, main level has 3 Br, 2 Ba, utility closet, basement has summer kitchen, walk-out partial finished, covered deck, two car carport, pasture, pond, woods, hunting 38' x 40' garage/shop with sliding doors, all located not far from rivers, trail rides, hiking.
This property is off market, which means it's not currently listed for sale or rent on Zillow. This may be different from what's available on other websites or public sources.


