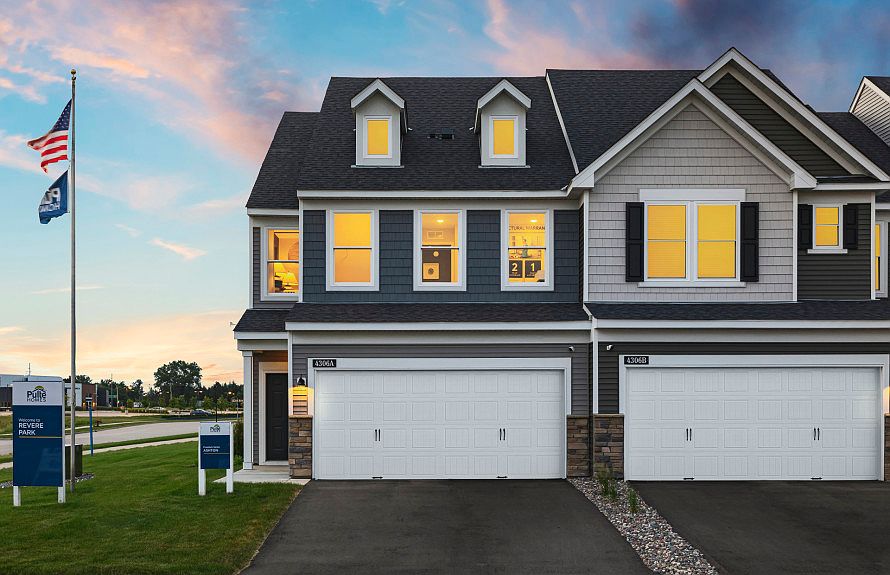Pulte Bowman Plan on private wooded wetlands-completing in June! Seller paid closing costs of $5k through our preferred lender! Home includes white cabinets, quartz countertops, and an upgraded gas range that has ventilation to the exterior. Each home includes a rear concrete patio. Upper-level features 3 bedrooms, 2 bathrooms, and upper-level laundry. Additional quick move-in homes & home sites also available.
Pending
$439,990
19265 Goldenrod Ln, Corcoran, MN 55340
3beds
1,883sqft
Townhouse Side x Side
Built in 2025
-- sqft lot
$-- Zestimate®
$234/sqft
$260/mo HOA
What's special
Ventilation to the exteriorUpgraded gas rangeWhite cabinetsPrivate wooded wetlandsQuartz countertopsUpper-level laundry
- 55 days
- on Zillow |
- 190 |
- 5 |
Zillow last checked: 7 hours ago
Listing updated: April 22, 2025 at 11:27am
Listed by:
Carolyn Albright-Mahon 612-868-2155,
Pulte Homes Of Minnesota, LLC
Source: NorthstarMLS as distributed by MLS GRID,MLS#: 6680908
Travel times
Schedule tour
Select your preferred tour type — either in-person or real-time video tour — then discuss available options with the builder representative you're connected with.
Select a date
Facts & features
Interior
Bedrooms & bathrooms
- Bedrooms: 3
- Bathrooms: 3
- Full bathrooms: 2
- 1/2 bathrooms: 1
Rooms
- Room types: Dining Room, Family Room, Kitchen, Bedroom 1, Bedroom 2, Bedroom 3
Bedroom 1
- Level: Upper
- Area: 144 Square Feet
- Dimensions: 12x12
Bedroom 2
- Level: Upper
- Area: 121 Square Feet
- Dimensions: 11x11
Bedroom 3
- Level: Upper
- Area: 121 Square Feet
- Dimensions: 11x11
Dining room
- Level: Main
- Area: 100 Square Feet
- Dimensions: 10x10
Family room
- Level: Main
- Area: 168 Square Feet
- Dimensions: 12x14
Kitchen
- Level: Main
- Area: 110 Square Feet
- Dimensions: 10x11
Heating
- Forced Air
Cooling
- Central Air
Appliances
- Included: Dishwasher, Exhaust Fan, Microwave, Range
Features
- Has basement: No
- Has fireplace: No
Interior area
- Total structure area: 1,883
- Total interior livable area: 1,883 sqft
- Finished area above ground: 1,883
- Finished area below ground: 0
Property
Parking
- Total spaces: 2
- Parking features: Attached, Asphalt
- Attached garage spaces: 2
- Details: Garage Door Height (7), Garage Door Width (16)
Accessibility
- Accessibility features: None
Features
- Levels: Two
- Stories: 2
- Patio & porch: Patio
Lot
- Features: Many Trees
Details
- Foundation area: 885
- Parcel number: TBD
- Zoning description: Residential-Multi-Family
Construction
Type & style
- Home type: Townhouse
- Property subtype: Townhouse Side x Side
- Attached to another structure: Yes
Materials
- Brick/Stone, Vinyl Siding
- Foundation: Slab
- Roof: Age 8 Years or Less,Asphalt
Condition
- Age of Property: 0
- New construction: Yes
- Year built: 2025
Details
- Builder name: PULTE HOMES
Utilities & green energy
- Gas: Electric, Natural Gas
- Sewer: City Sewer/Connected
- Water: City Water/Connected
Community & HOA
Community
- Subdivision: Walcott Glen
HOA
- Has HOA: Yes
- Amenities included: Other
- Services included: Other, Maintenance Grounds, Trash, Lawn Care
- HOA fee: $260 monthly
- HOA name: Associa Minnesota
- HOA phone: 763-225-6400
Location
- Region: Corcoran
Financial & listing details
- Price per square foot: $234/sqft
- Date on market: 3/6/2025
- Road surface type: Paved
About the community
Walcott Glen welcomes you to one of Corcoran's most desirable new neighborhoods, where beautiful natural surroundings and a peaceful atmosphere provide the perfect setting for everyday life. Families here will appreciate being part of the highly regarded Wayzata School District, making this community an exceptional place to grow and thrive. With modern suburban conveniences close at hand and Corcoran's signature rural charm all around, Walcott Glen is the perfect place to call home.
Source: Pulte

