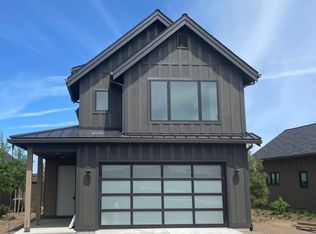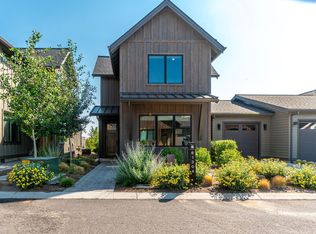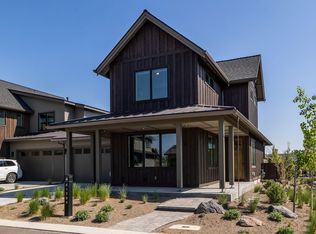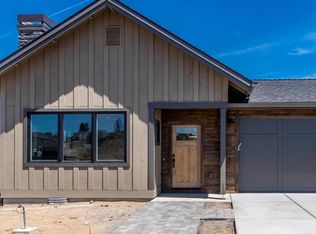Closed
$1,189,000
19262 Varner Way, Bend, OR 97702
3beds
3baths
2,158sqft
Townhouse
Built in 2025
3,484.8 Square Feet Lot
$1,182,200 Zestimate®
$551/sqft
$4,602 Estimated rent
Home value
$1,182,200
$1.09M - $1.29M
$4,602/mo
Zestimate® history
Loading...
Owner options
Explore your selling options
What's special
Just minutes from all that Tetherow has to offer in the Highlands Ridge neighborhood, Pine 38 is versatile and stylish. A nicely appointed kitchen is connected to spacious dining and living rooms on the main level and 3 bedrooms plus a flex space upstairs. Designed with outdoor living in mind, the patio has hookups for a fire pit and hot tub and backs to HOA protected open space. If a smaller footprint is what you have in mind, there are other plans in the works. Call your realtor to see if a future release would fit your needs. Located just a short distance from all of Tetherow's amenities, with easy access to endless miles of trails, this home is in a prime location that can't be beat. THE HOME IS UNDER CONSTRUCTION.
Zillow last checked: 8 hours ago
Listing updated: July 18, 2025 at 11:41am
Listed by:
Cascade Hasson SIR 541-383-7600
Bought with:
Cascade Hasson SIR
Source: Oregon Datashare,MLS#: 220194639
Facts & features
Interior
Bedrooms & bathrooms
- Bedrooms: 3
- Bathrooms: 3
Heating
- Natural Gas
Cooling
- Central Air
Appliances
- Included: Dishwasher, Disposal, Microwave, Range
Features
- Breakfast Bar, Double Vanity, Enclosed Toilet(s), Kitchen Island, Linen Closet, Open Floorplan, Pantry, Shower/Tub Combo, Stone Counters, Tile Shower, Walk-In Closet(s)
- Flooring: Carpet, Hardwood, Tile
- Windows: Wood Frames
- Has fireplace: Yes
- Fireplace features: Great Room
- Common walls with other units/homes: 1 Common Wall
Interior area
- Total structure area: 2,158
- Total interior livable area: 2,158 sqft
Property
Parking
- Total spaces: 2
- Parking features: Attached, Garage Door Opener
- Attached garage spaces: 2
Features
- Levels: One
- Stories: 1
Lot
- Size: 3,484 sqft
- Features: Sprinkler Timer(s)
Details
- Parcel number: 286879
- Zoning description: UAR10
- Special conditions: Standard
Construction
Type & style
- Home type: Townhouse
- Architectural style: Northwest
- Property subtype: Townhouse
Materials
- Frame
- Foundation: Stemwall
- Roof: Composition
Condition
- New construction: Yes
- Year built: 2025
Details
- Builder name: Luma Vista
Utilities & green energy
- Sewer: Public Sewer
- Water: Public
- Utilities for property: Natural Gas Available
Community & neighborhood
Security
- Security features: Carbon Monoxide Detector(s), Smoke Detector(s)
Community
- Community features: Access to Public Lands, Park, Playground, Trail(s)
Location
- Region: Bend
- Subdivision: Tetherow
HOA & financial
HOA
- Has HOA: Yes
- HOA fee: $410 monthly
- Amenities included: Fitness Center, Golf Course, Park, Playground, Pool, Resort Community, Trail(s)
Other
Other facts
- Listing terms: Cash,Conventional
Price history
| Date | Event | Price |
|---|---|---|
| 7/17/2025 | Sold | $1,189,000$551/sqft |
Source: | ||
| 1/17/2025 | Pending sale | $1,189,000$551/sqft |
Source: | ||
| 1/17/2025 | Listed for sale | $1,189,000$551/sqft |
Source: | ||
Public tax history
Tax history is unavailable.
Neighborhood: 97702
Nearby schools
GreatSchools rating
- 8/10William E Miller ElementaryGrades: K-5Distance: 2 mi
- 10/10Cascade Middle SchoolGrades: 6-8Distance: 1.3 mi
- 10/10Summit High SchoolGrades: 9-12Distance: 2.2 mi
Schools provided by the listing agent
- Elementary: William E Miller Elem
- Middle: Cascade Middle
- High: Summit High
Source: Oregon Datashare. This data may not be complete. We recommend contacting the local school district to confirm school assignments for this home.
Get pre-qualified for a loan
At Zillow Home Loans, we can pre-qualify you in as little as 5 minutes with no impact to your credit score.An equal housing lender. NMLS #10287.
Sell with ease on Zillow
Get a Zillow Showcase℠ listing at no additional cost and you could sell for —faster.
$1,182,200
2% more+$23,644
With Zillow Showcase(estimated)$1,205,844



