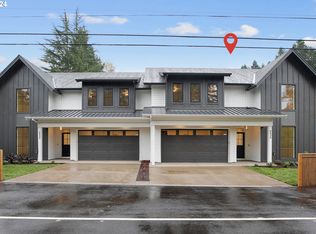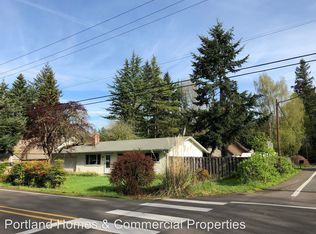A beautifully designed townhouse style condominium by Renaissance Homes whom, at the 2019 Street of Dreams, won Best of Show & 14 of the 21 possible awards. This is where luxury and quality meet affordability in Lake Oswego. Attached ONLY at the garage, this house will live like a single family home boasting 2194sqft, 2car garage & a 55x50 yard w/ outdoor covered living. SS appliances, gas FP & Quartz Kit counter-tops. HOA's $198/ mo. LO schools, new home under $700k.
This property is off market, which means it's not currently listed for sale or rent on Zillow. This may be different from what's available on other websites or public sources.

