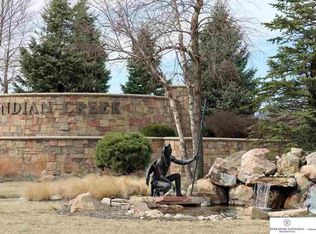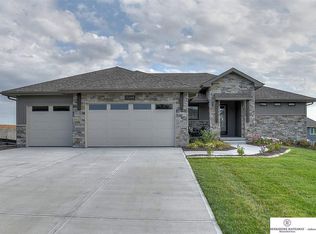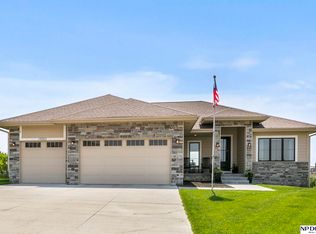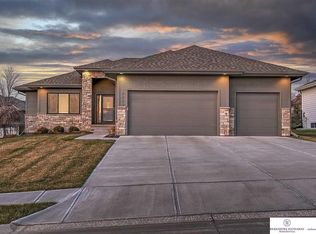Sold for $560,000
$560,000
19261 Ruggles Cir, Elkhorn, NE 68022
6beds
3,438sqft
Single Family Residence
Built in 2019
9,147.6 Square Feet Lot
$576,700 Zestimate®
$163/sqft
$3,822 Estimated rent
Home value
$576,700
$548,000 - $606,000
$3,822/mo
Zestimate® history
Loading...
Owner options
Explore your selling options
What's special
Looking for the perfect blend of luxury & comfort? Pre-inspected. Located next to almost everything! 6 spacious bedrooms. 3 modern bathrooms. 3-car garage. Large windows invite natural light, creating a warm atmosphere. Dream kitchen features custom soft-close cabinets, a walk-in pantry, gorgeous quartz countertops, & premium stainless-steel appliances, including a sleek gas range & hood. The living room is ideal for hosting, complete w a stylish gas fireplace & elegant vinyl plank flooring. Custom accent ceiling w/lighting adds that extra touch of elegance. Retreat to the primary suite, a spacious oasis w/ a trey ceiling, dual sinks, a massive tiled walk-in shower, & large walk-in closet. Outside a covered deck, perfect for enjoying breathtaking views. Fully finished basement offers even more space to play or relax. With luxury vinyl flooring, a chic wet bar, multiple bedrooms, & massive windows overlooking the patio, it’s perfect for game nights or movie marathons.
Zillow last checked: 8 hours ago
Listing updated: February 10, 2025 at 02:10pm
Listed by:
Nicole Riddle 402-639-4850,
NP Dodge RE Sales Inc Sarpy
Bought with:
Foram Fichadia, 20180005
Nebraska Realty
Source: GPRMLS,MLS#: 22430456
Facts & features
Interior
Bedrooms & bathrooms
- Bedrooms: 6
- Bathrooms: 3
- Full bathrooms: 1
- 3/4 bathrooms: 2
- Main level bathrooms: 2
Primary bedroom
- Level: Main
- Area: 208
- Dimensions: 16 x 13
Bedroom 2
- Level: Main
- Area: 132
- Dimensions: 12 x 11
Bedroom 3
- Level: Main
- Area: 132
- Dimensions: 12 x 11
Bedroom 4
- Level: Basement
- Area: 144
- Dimensions: 12 x 12
Bedroom 5
- Level: Basement
- Area: 150
- Dimensions: 15 x 10
Family room
- Level: Main
- Area: 300
- Dimensions: 20 x 15
Kitchen
- Level: Main
- Area: 192
- Dimensions: 16 x 12
Basement
- Area: 1870
Heating
- Natural Gas, Forced Air
Cooling
- Central Air
Appliances
- Included: Humidifier, Oven, Dishwasher, Disposal, Microwave, Cooktop
Features
- Wet Bar, High Ceilings, Exercise Room, Drain Tile, Pantry
- Basement: Walk-Out Access,Full
- Number of fireplaces: 1
- Fireplace features: Direct-Vent Gas Fire
Interior area
- Total structure area: 3,438
- Total interior livable area: 3,438 sqft
- Finished area above ground: 1,870
- Finished area below ground: 1,568
Property
Parking
- Total spaces: 3
- Parking features: Attached, Garage Door Opener
- Attached garage spaces: 3
Features
- Patio & porch: Porch, Covered Deck, Covered Patio
- Exterior features: Sprinkler System
- Fencing: Full,Iron
Lot
- Size: 9,147 sqft
- Dimensions: 73.45 x 125 x 73.48 x 123.37
- Features: Up to 1/4 Acre., Cul-De-Sac, Subdivided
Details
- Parcel number: 1414460018
Construction
Type & style
- Home type: SingleFamily
- Architectural style: Ranch
- Property subtype: Single Family Residence
Materials
- Stone, Masonite
- Foundation: Concrete Perimeter
- Roof: Composition
Condition
- Not New and NOT a Model
- New construction: No
- Year built: 2019
Utilities & green energy
- Sewer: Public Sewer
- Water: Public
- Utilities for property: Cable Available, Electricity Available, Natural Gas Available, Water Available, Sewer Available, Storm Sewer
Community & neighborhood
Security
- Security features: Security System
Location
- Region: Elkhorn
- Subdivision: Indian Creek Landing II
HOA & financial
HOA
- Has HOA: Yes
- HOA fee: $150 annually
- Services included: Common Area Maintenance
- Association name: Indian Creek Landing II
Other
Other facts
- Listing terms: VA Loan,FHA,Conventional,Cash
- Ownership: Fee Simple
Price history
| Date | Event | Price |
|---|---|---|
| 2/10/2025 | Sold | $560,000-2.6%$163/sqft |
Source: | ||
| 12/23/2024 | Pending sale | $575,000$167/sqft |
Source: | ||
| 11/27/2024 | Price change | $575,000-2.5%$167/sqft |
Source: | ||
| 11/20/2024 | Price change | $590,000-1.7%$172/sqft |
Source: | ||
| 11/9/2024 | Listed for sale | $600,000+4.3%$175/sqft |
Source: | ||
Public tax history
| Year | Property taxes | Tax assessment |
|---|---|---|
| 2025 | -- | $561,000 +13.6% |
| 2024 | -- | $493,800 |
| 2023 | $10,588 +4.4% | $493,800 +15.7% |
Find assessor info on the county website
Neighborhood: Elkhorn
Nearby schools
GreatSchools rating
- 9/10Hillrise Elementary SchoolGrades: PK-5Distance: 0.7 mi
- 8/10Elkhorn Middle SchoolGrades: 6-8Distance: 1.3 mi
- 9/10Elkhorn High SchoolGrades: 9-12Distance: 1.7 mi
Schools provided by the listing agent
- Elementary: Hillrise
- Middle: Elkhorn
- High: Elkhorn
- District: Elkhorn
Source: GPRMLS. This data may not be complete. We recommend contacting the local school district to confirm school assignments for this home.
Get pre-qualified for a loan
At Zillow Home Loans, we can pre-qualify you in as little as 5 minutes with no impact to your credit score.An equal housing lender. NMLS #10287.
Sell for more on Zillow
Get a Zillow Showcase℠ listing at no additional cost and you could sell for .
$576,700
2% more+$11,534
With Zillow Showcase(estimated)$588,234



