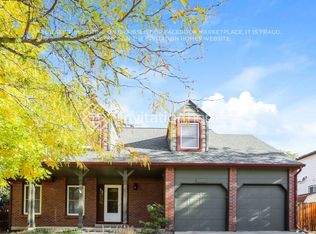Welcome Home! This 4 bed, 2.5 bath home boasts tons of Natural Light, large Corner Lot, Updated Kitchen with Granite and Top of the Line new Stainless Appliances, huge Master Suite, finished basement, and lots of mechanical/home/system updates! And it is in Cherry Creek School District, South of Quincy, with NO HOA! With a private bedroom/office on the lower level, you can come in from the garage and not have to walk through the whole house. The backyard's generous South facing Covered Patio is perfect for dinner outside or summer Parties, and it has a mature Apple Tree, raised garden bed, and Shed for storing those garden tools. Walk to Two22Brew for a Beer and Food Truck Fare! Easy Access to Buckley AFB, E470, Southlands, and Quincy. Recent home updates include: Windows, Furnace, A/C, Water Heater, Radon System, Garage Doors & Opener, NEST thermostat, and more! Move In Ready with no Honey-Do List! Want to see more? View the 3D Tour at bit.ly/19260ERicePl
This property is off market, which means it's not currently listed for sale or rent on Zillow. This may be different from what's available on other websites or public sources.
