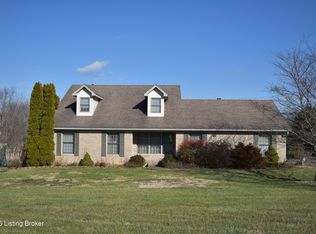Sold for $485,000
$485,000
1926 Zoneton Rd, Shepherdsville, KY 40165
4beds
3,707sqft
Single Family Residence
Built in 1997
2 Acres Lot
$491,400 Zestimate®
$131/sqft
$3,163 Estimated rent
Home value
$491,400
$432,000 - $555,000
$3,163/mo
Zestimate® history
Loading...
Owner options
Explore your selling options
What's special
WAIT! You don't want to scroll past this one! Meticulously built in 1997, this four-bedroom 3.5 bath walkout is situated on two stunning acres. From the time you walk in, you will realize this is HOME SWEET HOME. The naturally lit foyer, and sitting area are both very welcoming. The large living room with fireplace is ideal for family gatherings. The hardwood throughout gives this home a very warm feel. Other exciting features are first floor primary, first floor laundry with hookups in basement as well. The two-car attached, and lower-level utility garage are more than enough for storage. But that's not all! The 24x36 outbuilding is a mechanic's dream. And did I mention an abundance of wildlife, and beautiful trees and flowers? And the list goes on! Come check out for yourself
Zillow last checked: 8 hours ago
Listing updated: July 16, 2025 at 10:18pm
Listed by:
Stephen R Adams 502-419-2684,
Bob Hayes Realty Company
Bought with:
Amy Johnston, 261340
1 Percent Lists Purple Door
Source: GLARMLS,MLS#: 1681333
Facts & features
Interior
Bedrooms & bathrooms
- Bedrooms: 4
- Bathrooms: 4
- Full bathrooms: 3
- 1/2 bathrooms: 1
Primary bedroom
- Level: First
Bedroom
- Level: Basement
Bedroom
- Level: Second
Bedroom
- Level: Second
Primary bathroom
- Level: First
Full bathroom
- Level: Basement
Full bathroom
- Level: Second
Den
- Level: Basement
Kitchen
- Level: First
Laundry
- Level: First
Living room
- Level: First
Sitting room
- Level: First
Heating
- Electric, Natural Gas
Cooling
- Central Air
Features
- Basement: Walkout Finished
- Has fireplace: No
Interior area
- Total structure area: 2,407
- Total interior livable area: 3,707 sqft
- Finished area above ground: 2,407
- Finished area below ground: 1,050
Property
Parking
- Total spaces: 3
- Parking features: Attached
- Attached garage spaces: 3
Features
- Stories: 2
- Patio & porch: Deck, Patio, Porch
- Fencing: None
Lot
- Size: 2 Acres
- Features: Wooded
Details
- Additional structures: Outbuilding
- Parcel number: 412196
Construction
Type & style
- Home type: SingleFamily
- Architectural style: Cape Cod
- Property subtype: Single Family Residence
Materials
- Vinyl Siding, Brick
- Foundation: Concrete Perimeter
- Roof: Shingle
Condition
- Year built: 1997
Utilities & green energy
- Sewer: Septic Tank
- Water: Public
- Utilities for property: Electricity Connected, Propane
Community & neighborhood
Location
- Region: Shepherdsville
- Subdivision: Carrington Place
HOA & financial
HOA
- Has HOA: No
Price history
| Date | Event | Price |
|---|---|---|
| 6/16/2025 | Sold | $485,000-10.2%$131/sqft |
Source: | ||
| 5/7/2025 | Pending sale | $539,900$146/sqft |
Source: | ||
| 3/7/2025 | Listed for sale | $539,900-2.7%$146/sqft |
Source: | ||
| 3/1/2025 | Listing removed | $554,900$150/sqft |
Source: | ||
| 2/4/2025 | Price change | $554,900-0.9%$150/sqft |
Source: | ||
Public tax history
| Year | Property taxes | Tax assessment |
|---|---|---|
| 2023 | $3,741 -1% | $325,000 |
| 2022 | $3,780 -0.2% | $325,000 |
| 2021 | $3,787 | $325,000 +6.1% |
Find assessor info on the county website
Neighborhood: 40165
Nearby schools
GreatSchools rating
- 4/10Freedom Elementary SchoolGrades: PK-5Distance: 2.4 mi
- 5/10Hebron Middle SchoolGrades: 6-8Distance: 2.1 mi
- 3/10North Bullitt High SchoolGrades: 9-12Distance: 2.2 mi
Get pre-qualified for a loan
At Zillow Home Loans, we can pre-qualify you in as little as 5 minutes with no impact to your credit score.An equal housing lender. NMLS #10287.
Sell with ease on Zillow
Get a Zillow Showcase℠ listing at no additional cost and you could sell for —faster.
$491,400
2% more+$9,828
With Zillow Showcase(estimated)$501,228
