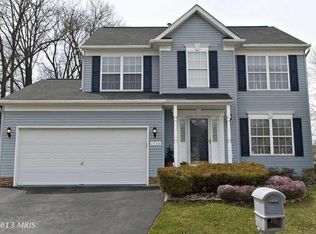Sold for $510,000
$510,000
1926 Windys Run Rd, Baltimore, MD 21228
3beds
1,584sqft
Single Family Residence
Built in 1998
5,096 Square Feet Lot
$541,900 Zestimate®
$322/sqft
$2,774 Estimated rent
Home value
$541,900
$515,000 - $569,000
$2,774/mo
Zestimate® history
Loading...
Owner options
Explore your selling options
What's special
Welcome to 1926 Windys Run Road! Located in the ultra-convenient and highly desirable Caton Glen community, this Catonsville home has been lovingly maintained. Featuring three spacious bedrooms, two full baths and functional living space throughout. The primary bedroom suite has a private bath and walk-in closet. The entire home has been updated with fresh neutral paint and new carpet. There is a wonderful screened-in porch overlooking the fully fenced backyard. The lower level has a large finished space and a large unfinished, storage area. With two egress windows in the storage area, you could easily add a fourth bedroom or increase the finished living area. The main living area is open and features a gas fireplace. This is also one of the few homes in the community with a garage. Large shed in the backyard offers additional storage. Convenient to all your favorite Catonsville amenities and countless commuter routes.
Zillow last checked: 8 hours ago
Listing updated: September 07, 2023 at 10:50am
Listed by:
Matt Spence 410-952-3489,
The KW Collective,
Listing Team: The Spence Group
Bought with:
Annalisa Weymouth Bender, 668962
Keller Williams Realty Centre
Source: Bright MLS,MLS#: MDBC2075026
Facts & features
Interior
Bedrooms & bathrooms
- Bedrooms: 3
- Bathrooms: 2
- Full bathrooms: 2
- Main level bathrooms: 2
- Main level bedrooms: 3
Basement
- Area: 400
Heating
- Forced Air, Natural Gas
Cooling
- Central Air, Electric
Appliances
- Included: Microwave, Dishwasher, Disposal, Dryer, Exhaust Fan, Oven/Range - Gas, Refrigerator, Washer, Gas Water Heater
- Laundry: Lower Level
Features
- Family Room Off Kitchen, Floor Plan - Traditional, Primary Bath(s)
- Flooring: Carpet
- Basement: Finished
- Number of fireplaces: 1
- Fireplace features: Gas/Propane
Interior area
- Total structure area: 1,584
- Total interior livable area: 1,584 sqft
- Finished area above ground: 1,184
- Finished area below ground: 400
Property
Parking
- Total spaces: 1
- Parking features: Garage Faces Front, Asphalt, Attached
- Attached garage spaces: 1
- Has uncovered spaces: Yes
Accessibility
- Accessibility features: None
Features
- Levels: Split Foyer,Two
- Stories: 2
- Patio & porch: Deck, Enclosed, Screened
- Pool features: None
- Fencing: Full,Back Yard
Lot
- Size: 5,096 sqft
- Features: Rear Yard
Details
- Additional structures: Above Grade, Below Grade
- Parcel number: 04012200024308
- Zoning: DR 5.5
- Special conditions: Standard
Construction
Type & style
- Home type: SingleFamily
- Property subtype: Single Family Residence
Materials
- Vinyl Siding
- Foundation: Slab
Condition
- New construction: No
- Year built: 1998
Utilities & green energy
- Sewer: Public Sewer
- Water: Public
Community & neighborhood
Location
- Region: Baltimore
- Subdivision: Caton Glen
Other
Other facts
- Listing agreement: Exclusive Right To Sell
- Listing terms: Cash,Conventional,FHA,VA Loan
- Ownership: Fee Simple
Price history
| Date | Event | Price |
|---|---|---|
| 9/7/2023 | Sold | $510,000+7.4%$322/sqft |
Source: | ||
| 8/14/2023 | Pending sale | $475,000$300/sqft |
Source: | ||
| 8/14/2023 | Listing removed | $475,000$300/sqft |
Source: | ||
| 8/10/2023 | Listed for sale | $475,000+196.2%$300/sqft |
Source: | ||
| 10/23/1998 | Sold | $160,374$101/sqft |
Source: Public Record Report a problem | ||
Public tax history
| Year | Property taxes | Tax assessment |
|---|---|---|
| 2025 | $5,774 +37.3% | $396,400 +14.2% |
| 2024 | $4,206 +4.7% | $347,000 +4.7% |
| 2023 | $4,015 +5% | $331,300 -4.5% |
Find assessor info on the county website
Neighborhood: 21228
Nearby schools
GreatSchools rating
- 7/10Westchester Elementary SchoolGrades: PK-5Distance: 0.6 mi
- 5/10Catonsville Middle SchoolGrades: 6-8Distance: 0.4 mi
- 8/10Catonsville High SchoolGrades: 9-12Distance: 2.4 mi
Schools provided by the listing agent
- District: Baltimore County Public Schools
Source: Bright MLS. This data may not be complete. We recommend contacting the local school district to confirm school assignments for this home.
Get a cash offer in 3 minutes
Find out how much your home could sell for in as little as 3 minutes with a no-obligation cash offer.
Estimated market value$541,900
Get a cash offer in 3 minutes
Find out how much your home could sell for in as little as 3 minutes with a no-obligation cash offer.
Estimated market value
$541,900
