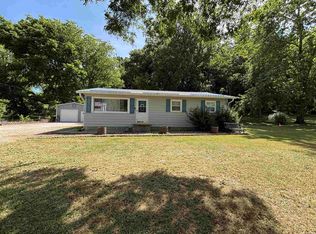Well kept 3 bedroom 2 bath home west of Mt Vernon on Mackey Ferry Rd. This sided home has a well manicured nearly half acre lot with a lovely back yard and cute front porch. Storage or car parking in both attached 1 car garage or 1 car carport with separate drive. Inside is a split bedroom plan with master bedroom and remodeled bath. Additional 3rd bedroom could be used as bedroom or as an additional living room. Partial cellar basement serves as a storm shelter. New Furnace and AC makes it efficient.
This property is off market, which means it's not currently listed for sale or rent on Zillow. This may be different from what's available on other websites or public sources.

