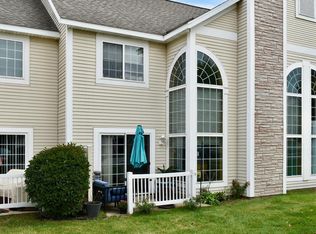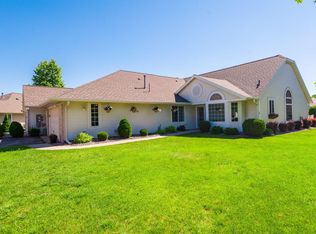Beautiful end-unit townhome in Topaz Pointe is a perfect place to call home. The 20 foot vaulted ceiling gives way to large open concept kitchen, dining, and living area with cozy fireplace with floor-to-ceiling stone. This unit was custom built to be able to have the master on the main floor or upstairs as well as two patios. Updates abound including granite countertops and maple cabinets, limestone flooring in the bathrooms, hardwood floors on main floor and newly refinished hardwoods upstairs, new water heater, dishwasher, garbage disposal, and furnace, and garage with built-in cabinets for copious storage. Large grassy area perfect for games and entertaining is sure to be enjoyed as well as the close proximity to the Mayowood Trail and shopping.
This property is off market, which means it's not currently listed for sale or rent on Zillow. This may be different from what's available on other websites or public sources.

