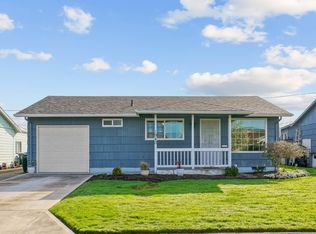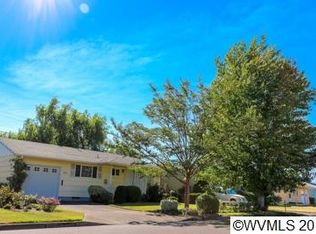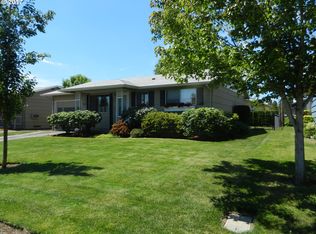Fresh exterior paint on neat and clean roomy two bedroom, 2 bath home. Garage has built-in cabinets. Sink & cabinets in laundry room. All appliances stay including freezer. Outside patio to partially fenced back yard with deck from bedroom. $3,000 carpet allowance at closing to buyers. Large master with walk-in closet + addt'l closet; bath. Bonus sunroom with sliding door. Air, outdoor sprinkling system. Who wouldn't love this home!
This property is off market, which means it's not currently listed for sale or rent on Zillow. This may be different from what's available on other websites or public sources.


