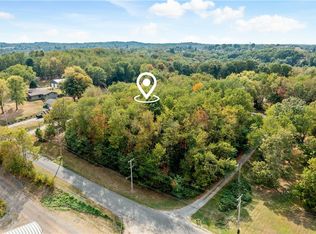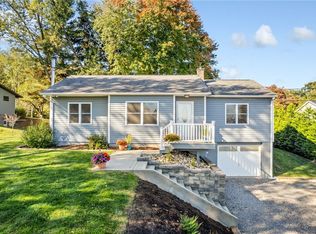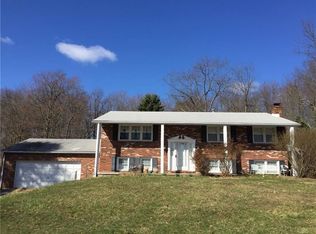Sold for $275,000 on 05/10/23
$275,000
1926 Sohn Rd, Aliquippa, PA 15001
4beds
--sqft
Single Family Residence
Built in 1979
4.16 Acres Lot
$355,700 Zestimate®
$--/sqft
$1,868 Estimated rent
Home value
$355,700
$327,000 - $388,000
$1,868/mo
Zestimate® history
Loading...
Owner options
Explore your selling options
What's special
This 4 br, 3 ba ranch in the heart of Hopewell Twp! Situated off the road, on 4+ wooded acres less than a mile from Hopewell H/S. Upon entering, the real hardwood floors lead from the living room thru the kitchen and down the hallway. The updated, eat-in kitchen features Corian countertops, ceramic backsplash, and stainless-steel appliances. Down the hall there are three main floor br and full ba. Off the kitchen is the master br with full ba and 2 closets. The master bedroom has its own private, rear facing deck for a view of more than two completely wooded acres. The oversized 33x25 garage can accommodate up to 4 cars. Thru there you’ll find a 32x11 attached workshop as well. Downstairs is a fully finished basement with 24x11 game room featuring a wood stove that was converted to gas, as well as an office/ den. The basement has its own full bath with walk in shower. The walk-out lower lower level has a large laundry room and separate storage rooms. The washer and dryer are included.
Zillow last checked: 8 hours ago
Listing updated: May 12, 2023 at 07:11am
Listed by:
Sandra Toulouse 412-262-4630,
BERKSHIRE HATHAWAY THE PREFERRED REALTY
Bought with:
Marissa Marroni-Logan
RE/MAX SELECT REALTY
Source: WPMLS,MLS#: 1599408 Originating MLS: West Penn Multi-List
Originating MLS: West Penn Multi-List
Facts & features
Interior
Bedrooms & bathrooms
- Bedrooms: 4
- Bathrooms: 3
- Full bathrooms: 3
Primary bedroom
- Level: Main
- Dimensions: 18x14
Bedroom 2
- Level: Main
- Dimensions: 13x13
Bedroom 3
- Level: Main
- Dimensions: 13x9
Bedroom 4
- Level: Main
- Dimensions: 10x10
Bonus room
- Level: Lower
- Dimensions: 9x5
Den
- Level: Lower
- Dimensions: 12x10
Game room
- Level: Lower
- Dimensions: 24x11
Kitchen
- Level: Main
- Dimensions: 18x14
Laundry
- Level: Lower
- Dimensions: 14x12
Living room
- Level: Main
- Dimensions: 17x13
Heating
- Forced Air, Gas
Cooling
- Central Air
Appliances
- Included: Some Gas Appliances, Dryer, Dishwasher, Disposal, Microwave, Refrigerator, Stove, Washer
Features
- Window Treatments
- Flooring: Hardwood, Tile, Carpet
- Windows: Window Treatments
- Basement: Full,Finished,Walk-Out Access
- Number of fireplaces: 1
- Fireplace features: Gas
Property
Parking
- Total spaces: 2
- Parking features: Attached, Garage, Garage Door Opener
- Has attached garage: Yes
Features
- Levels: One
- Stories: 1
- Pool features: None
Lot
- Size: 4.16 Acres
- Dimensions: 80 x 855 x 426 x 577
Details
- Parcel number: 651940130000
Construction
Type & style
- Home type: SingleFamily
- Architectural style: Ranch
- Property subtype: Single Family Residence
Materials
- Vinyl Siding
- Roof: Asphalt
Condition
- Resale
- Year built: 1979
Utilities & green energy
- Sewer: Septic Tank
- Water: Public
Community & neighborhood
Location
- Region: Aliquippa
Price history
| Date | Event | Price |
|---|---|---|
| 5/13/2023 | Listing removed | -- |
Source: BHHS broker feed Report a problem | ||
| 5/11/2023 | Pending sale | $265,000-3.6% |
Source: BHHS broker feed #1599408 Report a problem | ||
| 5/10/2023 | Sold | $275,000+3.8% |
Source: | ||
| 4/7/2023 | Contingent | $265,000 |
Source: | ||
| 4/6/2023 | Listed for sale | $265,000 |
Source: | ||
Public tax history
| Year | Property taxes | Tax assessment |
|---|---|---|
| 2023 | $3,515 +2.8% | $27,800 |
| 2022 | $3,418 +2.3% | $27,800 |
| 2021 | $3,342 +5.3% | $27,800 |
Find assessor info on the county website
Neighborhood: 15001
Nearby schools
GreatSchools rating
- 7/10Margaret Ross El SchoolGrades: K-4Distance: 0.6 mi
- 5/10Hopewell Junior High SchoolGrades: 5-8Distance: 0.7 mi
- 5/10Hopewell Senior High SchoolGrades: 9-12Distance: 0.5 mi
Schools provided by the listing agent
- District: Hopewell Area
Source: WPMLS. This data may not be complete. We recommend contacting the local school district to confirm school assignments for this home.

Get pre-qualified for a loan
At Zillow Home Loans, we can pre-qualify you in as little as 5 minutes with no impact to your credit score.An equal housing lender. NMLS #10287.


