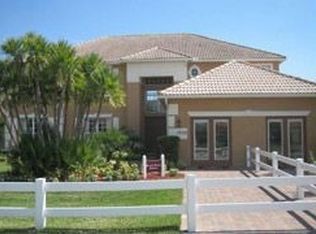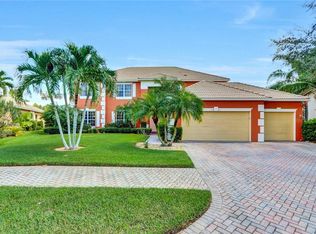Former Builder Model. 4 Bedroom plus den/office and upstairs bonus room. High End finishes and upgrades throughout this home. Gourmet kitchen with top of the line appliance. Sprawling lake views from the screen enclosed pool. Solid wood floors. Extra large master suite that looks out over the lake. Decorator touches and finishes adorn every room in this home. Lake Tuscany is a gated community with easy commuting access and close to shopping and restaraunts.
This property is off market, which means it's not currently listed for sale or rent on Zillow. This may be different from what's available on other websites or public sources.


