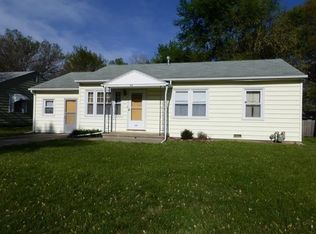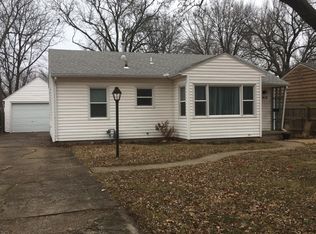Sold on 11/13/23
Price Unknown
1926 SW McAlister Ave, Topeka, KS 66604
3beds
936sqft
Single Family Residence, Residential
Built in 1951
10,354 Acres Lot
$129,100 Zestimate®
$--/sqft
$1,202 Estimated rent
Home value
$129,100
$114,000 - $143,000
$1,202/mo
Zestimate® history
Loading...
Owner options
Explore your selling options
What's special
SW ranch with 3 bedrooms on quiet street. Features hardwood floors, attic fan, large backyard with utility shed, and single car garage. Topeka West/501 schools and close to neighborhood grocery store, several restaurants and pharmacy. Selling "As Is", inspections are for Buyer's informational purposes only.
Zillow last checked: 8 hours ago
Listing updated: November 13, 2023 at 11:57am
Listed by:
Anne Hesse 785-845-6617,
Hawks R/E Professionals
Bought with:
John Carden, SP00243734
TopCity Realty, LLC
Source: Sunflower AOR,MLS#: 231245
Facts & features
Interior
Bedrooms & bathrooms
- Bedrooms: 3
- Bathrooms: 1
- Full bathrooms: 1
Primary bedroom
- Level: Main
- Area: 137.36
- Dimensions: 13.6 x 10.10
Bedroom 2
- Level: Main
- Area: 109.08
- Dimensions: 10.10 x 10.8
Bedroom 3
- Level: Main
- Area: 99.91
- Dimensions: 10.3 x 9.7
Dining room
- Level: Main
- Area: 46.8
- Dimensions: 7.8 x 6.0
Kitchen
- Level: Main
- Area: 107.06
- Dimensions: 10.6 x 10.10
Laundry
- Level: Main
- Area: 104
- Dimensions: 8 x 13
Living room
- Level: Main
- Area: 172.8
- Dimensions: 18.0 x 9.6
Heating
- Natural Gas
Cooling
- Central Air
Appliances
- Laundry: Separate Room
Features
- Sheetrock
- Flooring: Hardwood, Vinyl
- Basement: Crawl Space
- Has fireplace: No
Interior area
- Total structure area: 936
- Total interior livable area: 936 sqft
- Finished area above ground: 936
- Finished area below ground: 0
Property
Parking
- Parking features: Attached
- Has attached garage: Yes
Features
- Patio & porch: Patio
- Fencing: Chain Link
Lot
- Size: 10,354 Acres
- Dimensions: 62 x 167
Details
- Additional structures: Shed(s)
- Parcel number: R49373
- Special conditions: Standard,Arm's Length
Construction
Type & style
- Home type: SingleFamily
- Architectural style: Ranch
- Property subtype: Single Family Residence, Residential
Materials
- Frame
- Roof: Composition
Condition
- Year built: 1951
Utilities & green energy
- Water: Public
Community & neighborhood
Location
- Region: Topeka
- Subdivision: Seabrook
Price history
| Date | Event | Price |
|---|---|---|
| 11/13/2023 | Sold | -- |
Source: | ||
| 10/16/2023 | Pending sale | $119,900$128/sqft |
Source: | ||
| 10/3/2023 | Listed for sale | $119,900$128/sqft |
Source: | ||
| 6/3/2009 | Sold | -- |
Source: | ||
Public tax history
| Year | Property taxes | Tax assessment |
|---|---|---|
| 2025 | -- | $14,202 +3% |
| 2024 | $1,881 +20% | $13,788 +23.9% |
| 2023 | $1,568 +11.7% | $11,124 +15% |
Find assessor info on the county website
Neighborhood: Seabrook
Nearby schools
GreatSchools rating
- 6/10Whitson Elementary SchoolGrades: PK-5Distance: 0.6 mi
- 6/10Marjorie French Middle SchoolGrades: 6-8Distance: 1.9 mi
- 3/10Topeka West High SchoolGrades: 9-12Distance: 0.9 mi
Schools provided by the listing agent
- Elementary: Whitson Elementary School/USD 501
- Middle: French Middle School/USD 501
- High: Topeka West High School/USD 501
Source: Sunflower AOR. This data may not be complete. We recommend contacting the local school district to confirm school assignments for this home.

