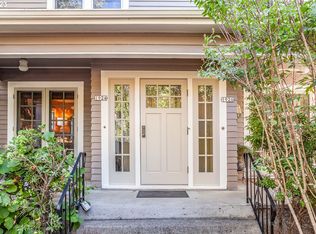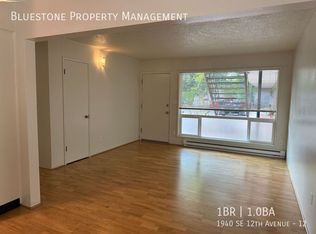Sold
$445,500
1926 SE 12th Ave, Portland, OR 97214
2beds
1,838sqft
Residential, Condominium
Built in 1923
-- sqft lot
$436,300 Zestimate®
$242/sqft
$3,881 Estimated rent
Home value
$436,300
$406,000 - $467,000
$3,881/mo
Zestimate® history
Loading...
Owner options
Explore your selling options
What's special
This cupcake of a property just got sweeter at $449,000! 1923 enchanting urban condo in historic Ladd's Addition is the rare home you've been waiting for! Beautifully preserved and thoughtfully updated 2-bedroom craftsman in the heart of Portland's famed foodie destination & moments from the storybook neighborhood rose gardens. It's airy interior, gorgeous hardwoods, period authentic built-ins and generous sized rooms are hard to find in a 2 unit condominium. It's the kind of space that makes you forget you are in the middle of the bustling Hawthorne/Division area and yet you are steps from the best dining, shops and exploring Portland has to offer! You'll feel at home in the large sunlit living room with beautiful gas fireplace, restoration lighting and french doors. Big dining room impresses with a wall of bay windows and gorgeous display cabinet. Refreshed cool kitchen brings a cheerful vibe and all appliances stay. The stylish main level 1/2 bath is one of my favorites, you benefit from the seller's artistic talent! 2 big bedrooms upstairs plus an extra walk-in room can serve as a nursery/den/additional closet. Chic and sweet full bath with subway tile, wood shelves and top of the line shower fixture. Basement has loads of storage, office type finished space, laundry, exterior egress door, seismic strapping & radon mitigation system. The fully fenced yard is a sanctuary filled with flowering trees, mature landscaping, perennials and brick patio for easy al fresco dining. Dedicated parking space, a utility shed and bike storage off the alley make for easy city living. New roof in 2024 and recent exterior paint. Enjoy the covered porch in front surrounded by your low maintenance dream garden! Don't miss this opportunity to live in this celebrated & architecturally significant neighborhood!
Zillow last checked: 8 hours ago
Listing updated: July 08, 2025 at 09:57am
Listed by:
Ronda Joseph 503-515-2793,
Cascade Hasson Sotheby's International Realty
Bought with:
Natalie Tracy, 201221943
Living Room Realty
Source: RMLS (OR),MLS#: 211230023
Facts & features
Interior
Bedrooms & bathrooms
- Bedrooms: 2
- Bathrooms: 2
- Full bathrooms: 1
- Partial bathrooms: 1
- Main level bathrooms: 1
Primary bedroom
- Features: Closet, Wood Floors
- Level: Upper
- Area: 143
- Dimensions: 13 x 11
Bedroom 2
- Features: Ceiling Fan, Closet, Wood Floors
- Level: Upper
- Area: 182
- Dimensions: 14 x 13
Dining room
- Features: Bay Window, Builtin Features, Hardwood Floors
- Level: Main
- Area: 195
- Dimensions: 15 x 13
Kitchen
- Features: Appliance Garage, Disposal, Microwave, Free Standing Range, Free Standing Refrigerator, Vinyl Floor
- Level: Main
- Area: 150
- Width: 15
Living room
- Features: Fireplace, French Doors, Hardwood Floors
- Level: Main
- Area: 210
- Dimensions: 15 x 14
Heating
- Forced Air, Fireplace(s)
Cooling
- Window Unit(s)
Appliances
- Included: Appliance Garage, Dishwasher, Disposal, Free-Standing Range, Free-Standing Refrigerator, Microwave, Washer/Dryer, Gas Water Heater
- Laundry: Laundry Room
Features
- Ceiling Fan(s), High Ceilings, Built-in Features, Closet
- Flooring: Hardwood, Wood, Vinyl
- Doors: Storm Door(s), French Doors
- Windows: Storm Window(s), Bay Window(s)
- Basement: Full,Storage Space
- Number of fireplaces: 1
- Fireplace features: Gas
Interior area
- Total structure area: 1,838
- Total interior livable area: 1,838 sqft
Property
Parking
- Parking features: Off Street, Parking Pad, Condo Garage (Undeeded)
- Has uncovered spaces: Yes
Features
- Stories: 3
- Patio & porch: Covered Patio, Patio, Porch
- Exterior features: Garden, Raised Beds, Yard
- Fencing: Fenced
Lot
- Features: Commons, Level, Trees
Details
- Additional structures: ToolShed
- Parcel number: R592167
Construction
Type & style
- Home type: Condo
- Architectural style: Craftsman
- Property subtype: Residential, Condominium
Materials
- Lap Siding
- Foundation: Concrete Perimeter
- Roof: Composition
Condition
- Resale
- New construction: No
- Year built: 1923
Utilities & green energy
- Gas: Gas
- Sewer: Public Sewer
- Water: Public
Community & neighborhood
Security
- Security features: Security Lights, Sidewalk
Location
- Region: Portland
- Subdivision: Ladd's Addition
HOA & financial
HOA
- Has HOA: Yes
- HOA fee: $400 monthly
- Amenities included: Sewer, Trash, Water
Other
Other facts
- Listing terms: Cash,Conventional,VA Loan
- Road surface type: Paved
Price history
| Date | Event | Price |
|---|---|---|
| 7/8/2025 | Sold | $445,500-0.8%$242/sqft |
Source: | ||
| 5/11/2025 | Pending sale | $449,000$244/sqft |
Source: | ||
| 5/8/2025 | Price change | $449,000-6.3%$244/sqft |
Source: | ||
| 4/25/2025 | Listed for sale | $479,000+59.7%$261/sqft |
Source: | ||
| 7/26/2013 | Sold | $300,000+4.7%$163/sqft |
Source: | ||
Public tax history
| Year | Property taxes | Tax assessment |
|---|---|---|
| 2025 | $7,020 +3.7% | $260,530 +3% |
| 2024 | $6,768 +4% | $252,950 +3% |
| 2023 | $6,508 +2.2% | $245,590 +3% |
Find assessor info on the county website
Neighborhood: Hosford-Abernethy
Nearby schools
GreatSchools rating
- 10/10Abernethy Elementary SchoolGrades: K-5Distance: 0.2 mi
- 7/10Hosford Middle SchoolGrades: 6-8Distance: 0.8 mi
- 7/10Cleveland High SchoolGrades: 9-12Distance: 1 mi
Schools provided by the listing agent
- Elementary: Abernethy
- Middle: Hosford
- High: Cleveland
Source: RMLS (OR). This data may not be complete. We recommend contacting the local school district to confirm school assignments for this home.
Get a cash offer in 3 minutes
Find out how much your home could sell for in as little as 3 minutes with a no-obligation cash offer.
Estimated market value
$436,300
Get a cash offer in 3 minutes
Find out how much your home could sell for in as little as 3 minutes with a no-obligation cash offer.
Estimated market value
$436,300

