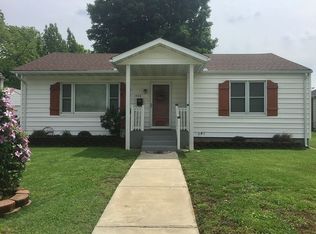Welcome to your NextHome! This home offers almost 2400 sqft of finished living area with 3 bedrooms and 2 full bathrooms. The master bedroom is huge with a newly remodeled on suite bathroom. The living room is large enough for to separate sitting areas or use them as one large area. Big family dining room to seat everyone. Step out the sliding glass door on to your large deck that over looks a big and fully fenced backyard. Well priced for this much space in a quiet and convenient, well established neighborhood in Carthage!
This property is off market, which means it's not currently listed for sale or rent on Zillow. This may be different from what's available on other websites or public sources.
