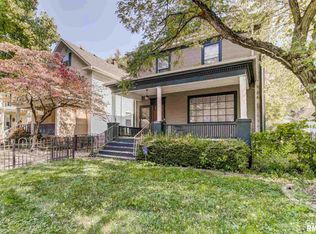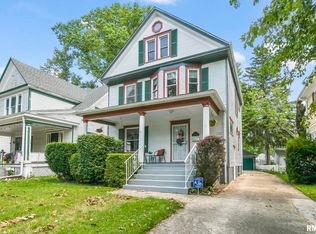Sold for $123,000
$123,000
1926 S 4th St, Springfield, IL 62703
4beds
1,628sqft
Single Family Residence, Residential
Built in 1924
6,080 Square Feet Lot
$129,600 Zestimate®
$76/sqft
$1,647 Estimated rent
Home value
$129,600
$118,000 - $143,000
$1,647/mo
Zestimate® history
Loading...
Owner options
Explore your selling options
What's special
It's hard enough to find a 4 bedroom home in Springfield at the moment, let alone one for this price! You'll have plenty of space in this 4 bedroom, 1.5 bath home. The finished attic/third story bedroom with a cedar lined closet is a great bonus and allows everyone to spread out and have their own space! On the second level you will find 3 of the bedrooms and large laundry room which you will love having on the same floor as most of the bedrooms. On the main level, you enter into the living room followed by the large dining room full of windows and all of the natural light! Perfect for all plant lovers! Enjoy the updated eat-in kitchen with a newer disposal. Updated windows. Central Air in 2018. Water Heater in 2017. Radon Mitigation System. Graciously sized partially fenced back yard. Shed included with purchase. Shared drive.
Zillow last checked: 8 hours ago
Listing updated: November 22, 2024 at 12:21pm
Listed by:
Jami R Winchester Mobl:217-306-1000,
The Real Estate Group, Inc.
Bought with:
Joyce Clagg, 475163335
Keller Williams Capital
Source: RMLS Alliance,MLS#: CA1032193 Originating MLS: Capital Area Association of Realtors
Originating MLS: Capital Area Association of Realtors

Facts & features
Interior
Bedrooms & bathrooms
- Bedrooms: 4
- Bathrooms: 2
- Full bathrooms: 1
- 1/2 bathrooms: 1
Bedroom 1
- Level: Upper
- Dimensions: 10ft 4in x 13ft 6in
Bedroom 2
- Level: Upper
- Dimensions: 12ft 0in x 9ft 11in
Bedroom 3
- Level: Upper
- Dimensions: 9ft 1in x 13ft 1in
Bedroom 4
- Dimensions: 18ft 1in x 27ft 0in
Other
- Level: Main
- Dimensions: 14ft 2in x 13ft 7in
Other
- Area: 0
Additional level
- Area: 364
Additional room
- Description: Storage
- Level: Basement
- Dimensions: 14ft 6in x 5ft 9in
Kitchen
- Level: Main
- Dimensions: 10ft 11in x 19ft 9in
Laundry
- Level: Upper
- Dimensions: 14ft 6in x 5ft 9in
Living room
- Level: Main
- Dimensions: 20ft 4in x 13ft 1in
Main level
- Area: 814
Upper level
- Area: 814
Heating
- Forced Air
Cooling
- Central Air
Appliances
- Included: Dishwasher, Disposal, Microwave, Range, Refrigerator
Features
- Basement: Full
Interior area
- Total structure area: 1,628
- Total interior livable area: 1,628 sqft
Property
Parking
- Parking features: Shared Driveway
- Has uncovered spaces: Yes
Features
- Levels: Two
Lot
- Size: 6,080 sqft
- Dimensions: 40 x 152
- Features: Level, Other
Details
- Parcel number: 22040286007
- Other equipment: Radon Mitigation System
Construction
Type & style
- Home type: SingleFamily
- Property subtype: Single Family Residence, Residential
Materials
- Vinyl Siding
- Roof: Shingle
Condition
- New construction: No
- Year built: 1924
Utilities & green energy
- Sewer: Public Sewer
- Water: Public
Community & neighborhood
Location
- Region: Springfield
- Subdivision: None
Price history
| Date | Event | Price |
|---|---|---|
| 11/21/2024 | Sold | $123,000+2.5%$76/sqft |
Source: | ||
| 10/11/2024 | Pending sale | $120,000$74/sqft |
Source: | ||
| 10/3/2024 | Listed for sale | $120,000+14.3%$74/sqft |
Source: | ||
| 5/5/2020 | Sold | $105,000$64/sqft |
Source: | ||
| 3/11/2020 | Pending sale | $105,000$64/sqft |
Source: The Real Estate Group Inc. #CA998534 Report a problem | ||
Public tax history
| Year | Property taxes | Tax assessment |
|---|---|---|
| 2024 | $3,145 +4% | $37,447 +9.5% |
| 2023 | $3,024 +5.3% | $34,204 +6.7% |
| 2022 | $2,872 +3.4% | $32,050 +3.9% |
Find assessor info on the county website
Neighborhood: Near South
Nearby schools
GreatSchools rating
- 3/10Harvard Park Elementary SchoolGrades: PK-5Distance: 0.8 mi
- 2/10Jefferson Middle SchoolGrades: 6-8Distance: 1.6 mi
- 2/10Springfield Southeast High SchoolGrades: 9-12Distance: 1.6 mi

Get pre-qualified for a loan
At Zillow Home Loans, we can pre-qualify you in as little as 5 minutes with no impact to your credit score.An equal housing lender. NMLS #10287.

